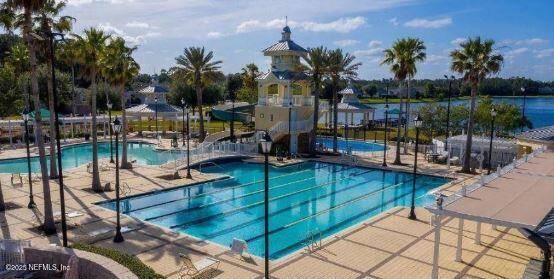UPDATED:
Key Details
Property Type Single Family Home
Sub Type Single Family Residence
Listing Status Active
Purchase Type For Rent
Square Footage 2,762 sqft
Subdivision Bartram Springs
MLS Listing ID 2093718
Style Traditional
Bedrooms 5
Full Baths 4
HOA Y/N Yes
Year Built 2004
Property Sub-Type Single Family Residence
Source realMLS (Northeast Florida Multiple Listing Service)
Property Description
Location
State FL
County Duval
Community Bartram Springs
Area 015-Bartram
Direction Heading I-295 S, merge onto FL 9B S toUS-1 toward St. Augustine. (L) on Philips, (R) on Racetrack, (R) on Bartram Springs, (R) on Cherry lake, (R) on Crab creek. House will be on the (L)
Interior
Interior Features Breakfast Bar, Built-in Features, Eat-in Kitchen, Entrance Foyer, Pantry, Primary Bathroom -Tub with Separate Shower, Primary Downstairs, Split Bedrooms, Walk-In Closet(s)
Heating Central, Heat Pump
Cooling Central Air
Fireplaces Number 1
Fireplaces Type Gas
Fireplace Yes
Laundry In Unit
Exterior
Parking Features Garage
Garage Spaces 3.0
Fence Back Yard, Wood
Utilities Available Cable Available, Electricity Connected, Sewer Connected, Water Connected
Amenities Available Park
Porch Covered, Front Porch, Rear Porch
Total Parking Spaces 3
Garage Yes
Private Pool No
Building
Story 2
Architectural Style Traditional
Level or Stories 2
Others
Senior Community No
Tax ID 1681433600
Let's talk about your home goals!




