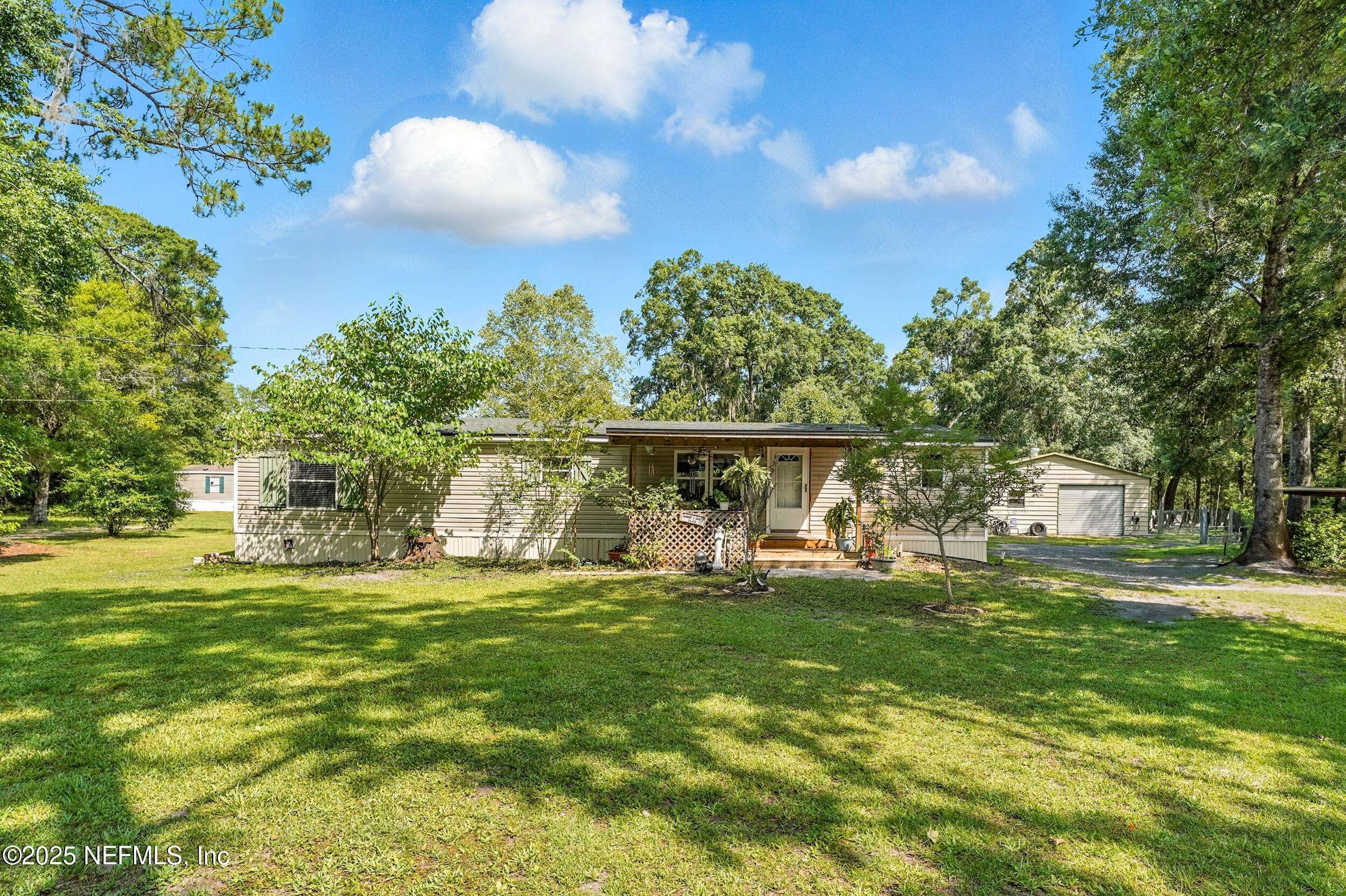UPDATED:
Key Details
Property Type Manufactured Home
Sub Type Manufactured Home
Listing Status Pending
Purchase Type For Sale
Square Footage 1,560 sqft
Price per Sqft $198
Subdivision Maxville Farms
MLS Listing ID 2094270
Style Ranch
Bedrooms 3
Full Baths 2
Construction Status Updated/Remodeled
HOA Y/N No
Year Built 1997
Lot Size 3.390 Acres
Acres 3.39
Property Sub-Type Manufactured Home
Source realMLS (Northeast Florida Multiple Listing Service)
Property Description
Location
State FL
County Duval
Community Maxville Farms
Area 065-Panther Creek/Adams Lake/Duval County-Sw
Direction From 228 W, drive 17.3 miles down Normandy, home will be on your RIGHT. The home is set back away from the road, so please drive all the way down the driveway to avoid blocking the path.
Rooms
Other Rooms Shed(s), Workshop
Interior
Interior Features Breakfast Bar, Built-in Features, Eat-in Kitchen, Open Floorplan, Primary Bathroom - Tub with Shower, Split Bedrooms, Walk-In Closet(s)
Heating Central
Cooling Central Air
Flooring Wood
Window Features Skylight(s)
Laundry Electric Dryer Hookup, In Unit, Washer Hookup
Exterior
Parking Features Carport, Covered, Detached, Electric Vehicle Charging Station(s), Garage, RV Access/Parking
Garage Spaces 2.0
Carport Spaces 2
Fence Back Yard
Utilities Available Electricity Connected, Sewer Available, Water Connected, Propane
View Trees/Woods
Roof Type Shingle
Accessibility Accessible Approach with Ramp
Porch Covered, Porch, Rear Porch
Total Parking Spaces 2
Garage Yes
Private Pool No
Building
Lot Description Agricultural, Farm, Many Trees
Sewer Septic Tank
Water Well
Architectural Style Ranch
Structure Type Vinyl Siding
New Construction No
Construction Status Updated/Remodeled
Others
Senior Community No
Tax ID 1704901023
Acceptable Financing Cash, Conventional, FHA, VA Loan
Listing Terms Cash, Conventional, FHA, VA Loan
Virtual Tour https://www.zillow.com/view-imx/5f38625c-59c1-4051-a3db-35d51e82d6c2?setAttribution=mls&wl=true&initialViewType=pano&utm_source=dashboard
Let's talk about your home goals!




