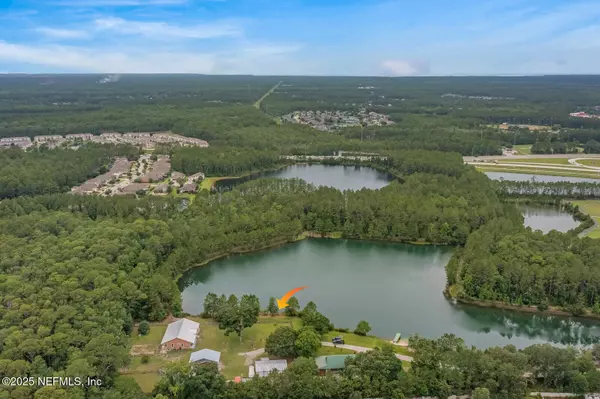UPDATED:
Key Details
Property Type Single Family Home
Sub Type Single Family Residence
Listing Status Active
Purchase Type For Sale
Square Footage 2,227 sqft
Price per Sqft $396
Subdivision Metes & Bounds
MLS Listing ID 2094709
Style Ranch
Bedrooms 3
Full Baths 2
Half Baths 1
HOA Y/N No
Year Built 2019
Annual Tax Amount $4,093
Lot Size 2.100 Acres
Acres 2.1
Lot Dimensions 184x227x199x279
Property Sub-Type Single Family Residence
Source realMLS (Northeast Florida Multiple Listing Service)
Property Description
Location
State FL
County St. Johns
Community Metes & Bounds
Area 301-Julington Creek/Switzerland
Direction 95 S to SR 9b North, merge onto CR 2209. In .4 mile take right onto Russell Sampson. The driveway to home is located between Liberty Pines School and the Heritage Oaks Subdivision.
Rooms
Other Rooms Barn(s), Outdoor Kitchen, Shed(s), Workshop
Interior
Interior Features Ceiling Fan(s), Eat-in Kitchen, Kitchen Island, Open Floorplan, Pantry, Primary Bathroom -Tub with Separate Shower, Split Bedrooms, Walk-In Closet(s)
Heating Central
Cooling Central Air
Fireplaces Number 2
Fireplaces Type Gas
Fireplace Yes
Laundry Electric Dryer Hookup, In Unit, Sink, Washer Hookup
Exterior
Exterior Feature Fire Pit
Parking Features Covered, Detached, Garage, RV Access/Parking, Shared Driveway
Garage Spaces 4.0
Fence Full, Wire, Other
Utilities Available Cable Available, Electricity Available
Waterfront Description Lake Front
View Lake
Roof Type Metal
Porch Covered, Front Porch, Rear Porch, Screened
Total Parking Spaces 4
Garage Yes
Private Pool No
Building
Lot Description Agricultural, Cleared, Dead End Street, Few Trees, Irregular Lot
Faces North
Sewer Septic Tank
Water Private, Well
Architectural Style Ranch
Structure Type Fiber Cement
New Construction No
Others
Senior Community No
Tax ID 0236600010
Security Features Carbon Monoxide Detector(s),Smoke Detector(s)
Acceptable Financing Cash, Conventional, Other
Listing Terms Cash, Conventional, Other
Let's talk about your home goals!




