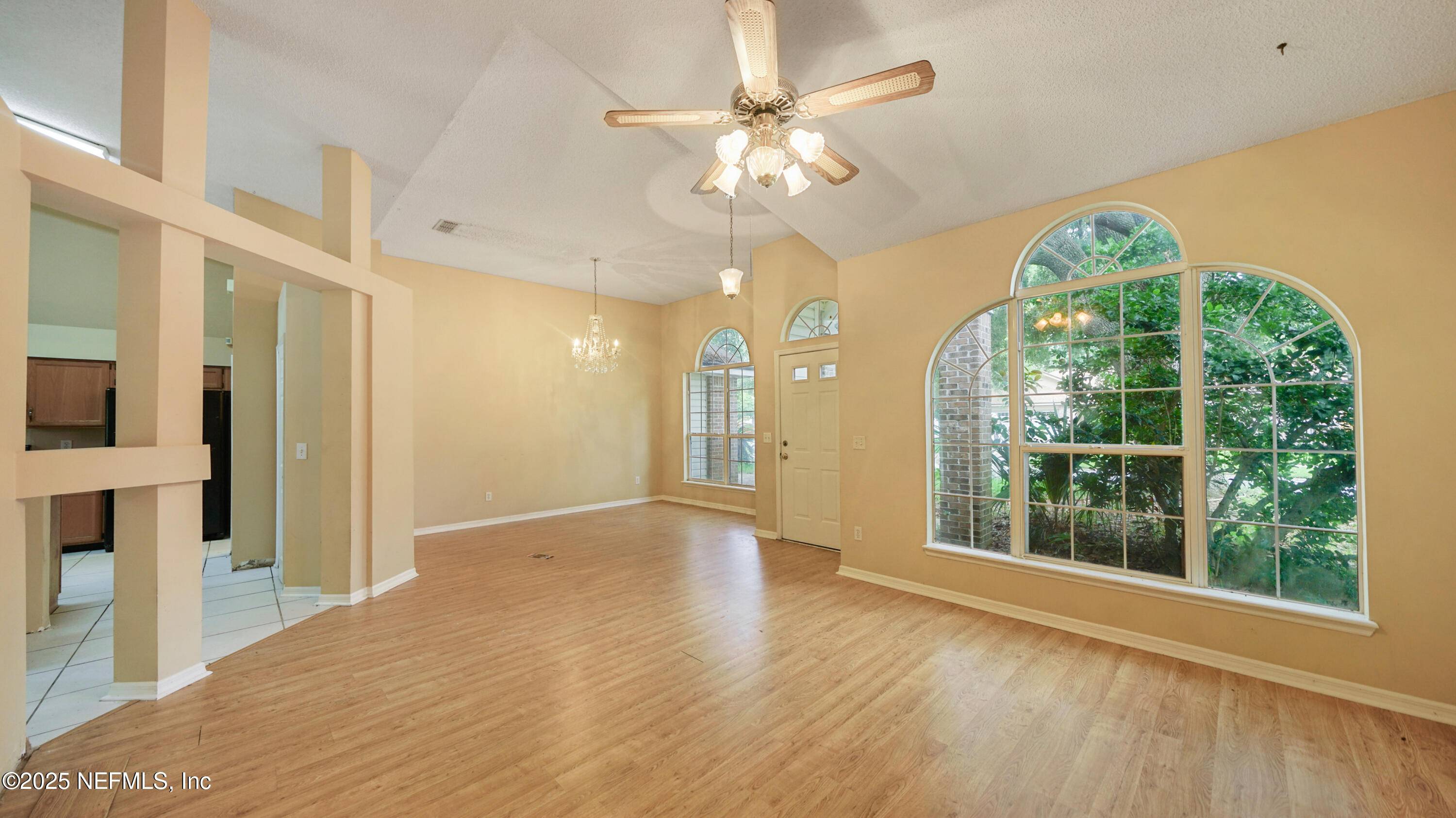UPDATED:
Key Details
Property Type Single Family Home
Sub Type Single Family Residence
Listing Status Active
Purchase Type For Sale
Square Footage 1,880 sqft
Price per Sqft $226
Subdivision Kensington Lakes
MLS Listing ID 2097772
Style Traditional
Bedrooms 3
Full Baths 2
Construction Status Fixer
HOA Fees $850/ann
HOA Y/N Yes
Year Built 1992
Annual Tax Amount $5,878
Lot Size 0.310 Acres
Acres 0.31
Property Sub-Type Single Family Residence
Source realMLS (Northeast Florida Multiple Listing Service)
Property Description
Location
State FL
County Duval
Community Kensington Lakes
Area 025-Intracoastal West-North Of Beach Blvd
Direction FROM ATLANTIC AND KERNAN, GO EAST ON ATLANTIC, NEXT LIGHT TURN RIGHT INTO KENSINGTON Lakes, LEFT AT STOP SIGN PAST POOL, FOLLOW TO END, RIGHT ON HOVINGTON CIR, FOLLOW TO HOUSE ON LEFT
Interior
Interior Features Breakfast Bar, Kitchen Island, Open Floorplan, Primary Bathroom -Tub with Separate Shower, Split Bedrooms, Vaulted Ceiling(s), Walk-In Closet(s)
Heating Central
Cooling Central Air
Flooring Tile, Wood
Furnishings Unfurnished
Window Features Skylight(s)
Laundry In Unit
Exterior
Parking Features Garage
Garage Spaces 2.0
Fence Back Yard
Utilities Available Electricity Connected, Sewer Connected, Water Connected
Amenities Available Clubhouse
View Pond
Roof Type Shingle
Porch Patio, Screened
Total Parking Spaces 2
Garage Yes
Private Pool No
Building
Faces Southwest
Sewer Public Sewer
Water Public
Architectural Style Traditional
Structure Type Brick Veneer,Vinyl Siding
New Construction No
Construction Status Fixer
Schools
Elementary Schools Abess Park
Middle Schools Landmark
High Schools Sandalwood
Others
Senior Community No
Tax ID 1652852900
Acceptable Financing Cash, Conventional
Listing Terms Cash, Conventional
Let's talk about your home goals!




