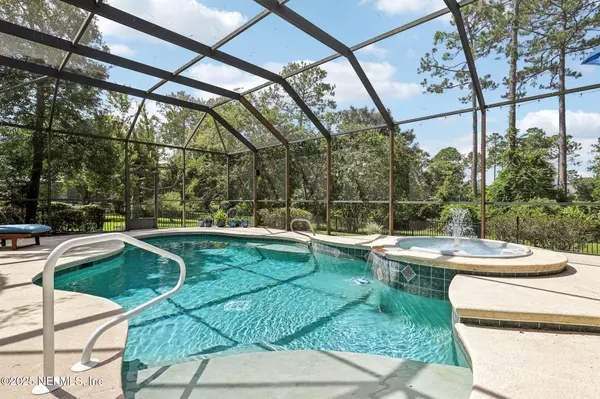UPDATED:
Key Details
Property Type Single Family Home
Sub Type Single Family Residence
Listing Status Active Under Contract
Purchase Type For Sale
Square Footage 2,845 sqft
Price per Sqft $263
Subdivision St Johns Golf & Cc
MLS Listing ID 2102593
Style Traditional
Bedrooms 5
Full Baths 3
HOA Fees $338/qua
HOA Y/N Yes
Year Built 2003
Annual Tax Amount $7,360
Lot Size 0.270 Acres
Acres 0.27
Property Sub-Type Single Family Residence
Source realMLS (Northeast Florida Multiple Listing Service)
Property Description
Location
State FL
County St. Johns
Community St Johns Golf & Cc
Area 304- 210 South
Direction From I 95 exit at CR 210 and proceed west, left into St Johns Golf and Country Club, left on St Johns Golf Drive, left on Eagle Point, home is on the right.
Interior
Interior Features Breakfast Bar, Breakfast Nook, Ceiling Fan(s), Eat-in Kitchen, Entrance Foyer, Open Floorplan, Pantry, Primary Bathroom -Tub with Separate Shower, Split Bedrooms, Walk-In Closet(s)
Heating Natural Gas
Cooling Central Air
Flooring Carpet, Tile
Fireplaces Number 1
Fireplaces Type Gas
Furnishings Unfurnished
Fireplace Yes
Laundry Electric Dryer Hookup, Washer Hookup
Exterior
Parking Features Attached, Garage
Garage Spaces 2.0
Fence Back Yard, Wrought Iron, Other
Pool In Ground, Screen Enclosure
Utilities Available Electricity Connected, Natural Gas Available, Sewer Connected
Amenities Available Clubhouse
View Golf Course
Roof Type Shingle
Porch Covered, Front Porch, Rear Porch, Screened
Total Parking Spaces 2
Garage Yes
Private Pool No
Building
Lot Description On Golf Course
Faces Northeast
Sewer Public Sewer
Water Public
Architectural Style Traditional
Structure Type Fiber Cement,Frame
New Construction No
Schools
Elementary Schools Liberty Pines Academy
Middle Schools Liberty Pines Academy
High Schools Beachside
Others
HOA Name Vesta
HOA Fee Include Cable TV,Internet,Maintenance Grounds
Senior Community No
Tax ID 0264350320
Security Features Smoke Detector(s)
Acceptable Financing Cash, Conventional, FHA, VA Loan
Listing Terms Cash, Conventional, FHA, VA Loan
Virtual Tour https://www.zillow.com/view-imx/51e0b2db-39cd-4255-b4fb-5d74234ce7bc?wl=true&setAttribution=mls&initialViewType=pano
Let's talk about your home goals!




