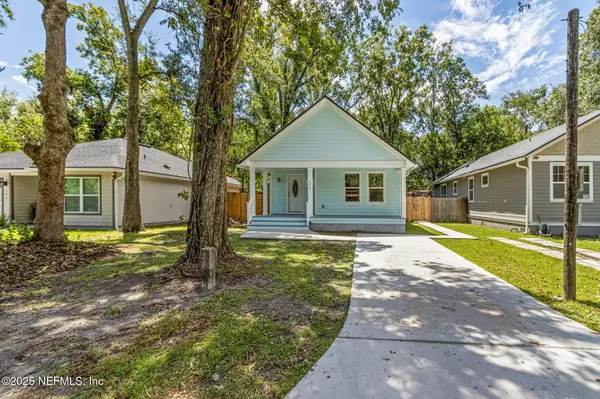UPDATED:
Key Details
Property Type Single Family Home
Sub Type Single Family Residence
Listing Status Active
Purchase Type For Sale
Square Footage 1,340 sqft
Price per Sqft $175
Subdivision Lackawanna
MLS Listing ID 2104061
Style Traditional
Bedrooms 3
Full Baths 2
HOA Y/N No
Year Built 2023
Annual Tax Amount $3,455
Lot Size 6,098 Sqft
Acres 0.14
Property Sub-Type Single Family Residence
Source realMLS (Northeast Florida Multiple Listing Service)
Property Description
This move-in ready 3-bedroom, 2-bath home features an open floor plan with elegant crown molding details. The kitchen is beautifully appointed with soft-close hardwood cabinetry, a pantry, and new Whirlpool stainless steel appliances. A dedicated laundry area just off the kitchen includes a new washer and dryer for added functionality.
Enjoy peace of mind with a new roof, HVAC system, and water heater. Outside, relax on the covered front porch with your morning coffee or entertain in the fully fenced backyard.
With great curb appeal, modern finishes, and a central location close to Jacksonville's best attractions, this home offers the perfect combination of comfort, style, and convenience.
Location
State FL
County Duval
Community Lackawanna
Area 074-Paxon
Direction Take I-10 West to McDuff Ave, Right on McDuff Ave S, Left on Lenox Ave, Right onto Winter Street, home is on left.
Interior
Interior Features Ceiling Fan(s), Kitchen Island, Open Floorplan, Pantry, Primary Bathroom - Tub with Shower, Walk-In Closet(s)
Heating Central, Electric
Cooling Central Air
Furnishings Unfurnished
Laundry In Unit
Exterior
Parking Features Other
Fence Back Yard, Wood
Utilities Available Electricity Connected, Sewer Connected, Water Connected
Roof Type Shingle
Porch Covered, Front Porch
Garage No
Private Pool No
Building
Faces East
Water Public
Architectural Style Traditional
New Construction No
Schools
Elementary Schools Pinedale
Middle Schools Lake Shore
High Schools Riverside
Others
Senior Community No
Tax ID 0569060020
Acceptable Financing Cash, Conventional, FHA, VA Loan
Listing Terms Cash, Conventional, FHA, VA Loan
Let's talk about your home goals!




