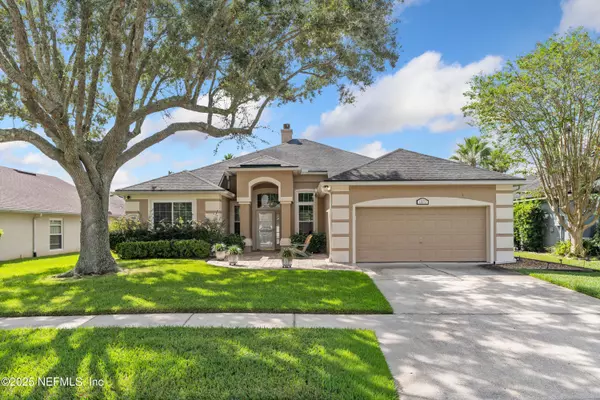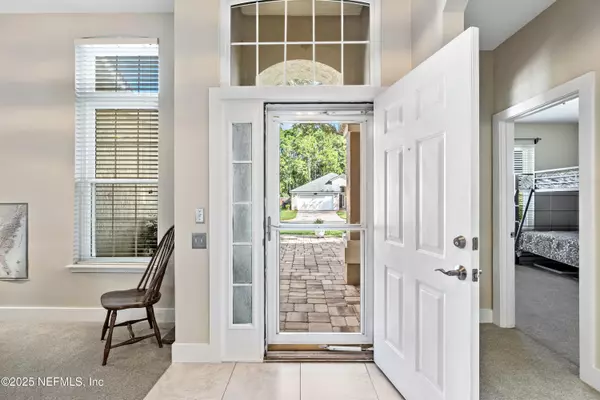
UPDATED:
Key Details
Property Type Single Family Home
Sub Type Single Family Residence
Listing Status Active
Purchase Type For Sale
Square Footage 2,149 sqft
Price per Sqft $232
Subdivision Johns Creek
MLS Listing ID 2109402
Style Ranch
Bedrooms 3
Full Baths 2
HOA Fees $396/ann
HOA Y/N Yes
Year Built 1999
Annual Tax Amount $3,121
Lot Size 6500.000 Acres
Acres 6500.0
Property Sub-Type Single Family Residence
Source realMLS (Northeast Florida Multiple Listing Service)
Property Description
Location
State FL
County Duval
Community Johns Creek
Area 026-Intracoastal West-South Of Beach Blvd
Direction JTB to Hodges, turn left at Chet's Creek Blvd., turn right at stop sign, house is on the left.
Interior
Interior Features Breakfast Bar, Ceiling Fan(s), Eat-in Kitchen, Open Floorplan
Heating Central
Cooling Central Air
Flooring Carpet, Tile
Fireplaces Number 1
Fireplaces Type Electric
Fireplace Yes
Laundry In Unit
Exterior
Parking Features Garage
Garage Spaces 2.0
Fence Fenced, Back Yard, Wood
Utilities Available Cable Connected, Electricity Connected, Sewer Connected, Water Connected
Amenities Available Playground
Roof Type Shingle
Porch Porch, Screened
Total Parking Spaces 2
Garage Yes
Private Pool No
Building
Sewer Public Sewer
Water Public
Architectural Style Ranch
Structure Type Stucco
New Construction No
Schools
Elementary Schools Chets Creek
Middle Schools Kernan
High Schools Atlantic Coast
Others
HOA Name John's Creek
Senior Community No
Tax ID 1671312190
Acceptable Financing Cash, Conventional, FHA, VA Loan
Listing Terms Cash, Conventional, FHA, VA Loan
Virtual Tour https://www.zillow.com/view-imx/8285b55d-6341-4026-ab15-6800676536a7?setAttribution=mls&wl=true&initialViewType=pano&utm_source=dashboard
Let's talk about your home goals!




