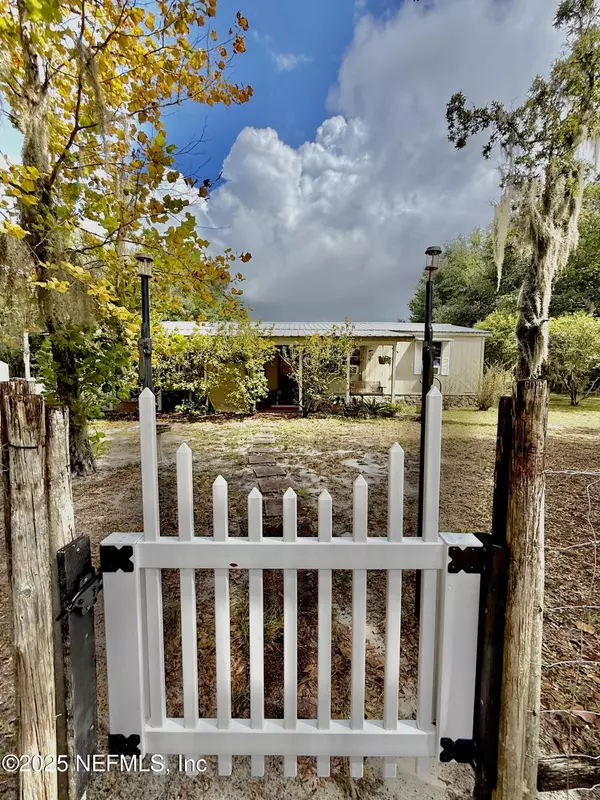
UPDATED:
Key Details
Property Type Single Family Home
Sub Type Single Family Residence
Listing Status Active
Purchase Type For Sale
Square Footage 1,152 sqft
Price per Sqft $141
Subdivision Interlachen Lakes Estates
MLS Listing ID 2111082
Style Other
Bedrooms 3
Full Baths 2
HOA Y/N No
Year Built 1984
Annual Tax Amount $378
Lot Size 0.650 Acres
Acres 0.65
Property Sub-Type Single Family Residence
Source realMLS (Northeast Florida Multiple Listing Service)
Property Description
Location
State FL
County Putnam
Community Interlachen Lakes Estates
Area 572-Interlachen-Ne
Direction Hwy 20 west to 315, turn right. Go past high school, and when you get to gas station on right, turn there. Follow road all the way to Lenore Ave on the right to 210 on the left.
Interior
Interior Features Breakfast Bar, Breakfast Nook, Kitchen Island, Open Floorplan, Primary Bathroom - Shower No Tub, Walk-In Closet(s)
Heating Central, Electric
Cooling Electric, Wall/Window Unit(s)
Flooring Carpet, Laminate
Exterior
Parking Features Off Street
Utilities Available Cable Available, Electricity Available, Electricity Connected, Sewer Available, Water Available
Garage No
Private Pool No
Building
Water Private
Architectural Style Other
New Construction No
Others
Senior Community No
Tax ID 021024407517100120
Acceptable Financing Cash, Conventional, FHA
Listing Terms Cash, Conventional, FHA
Let's talk about your home goals!




