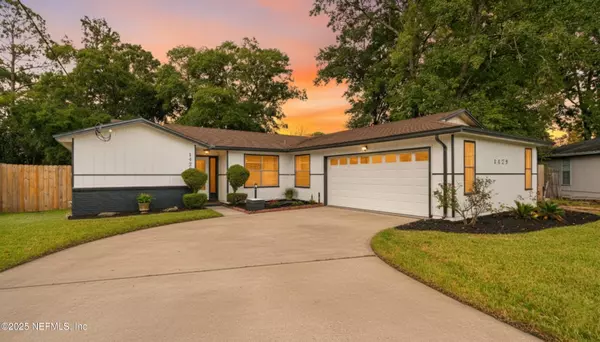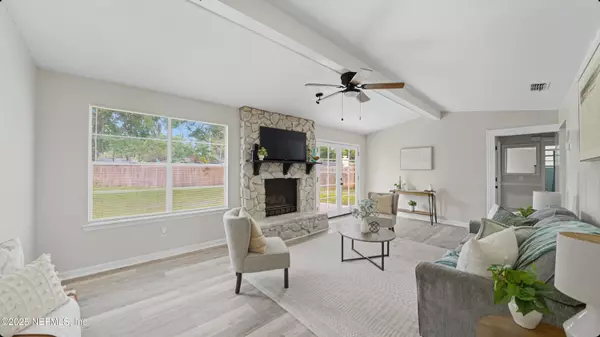
UPDATED:
Key Details
Property Type Single Family Home
Sub Type Single Family Residence
Listing Status Active Under Contract
Purchase Type For Sale
Square Footage 1,346 sqft
Price per Sqft $199
Subdivision Park Lane Estates
MLS Listing ID 2110346
Style Traditional
Bedrooms 4
Full Baths 2
Construction Status Updated/Remodeled
HOA Y/N No
Year Built 1985
Annual Tax Amount $934
Lot Size 0.260 Acres
Acres 0.26
Property Sub-Type Single Family Residence
Source realMLS (Northeast Florida Multiple Listing Service)
Property Description
Brand new Hvac in 2025! Both bathrooms have been thoughtfully renovated with contemporary finishes. The fully fenced backyard offers privacy and plenty of space for kids, pets, or outdoor gatherings.
Located in a cul-de-sac, this home offers freedom and convenience while maintaining a serene neighborhood feel.
Location
State FL
County Duval
Community Park Lane Estates
Area 052-Lakeshore
Direction Going southbound on Roosevelt, veer west on Blanding, west on Park St, north on Wyn St and the home will be on the right in the cul de sac.
Interior
Interior Features Breakfast Nook, Ceiling Fan(s), Entrance Foyer, Primary Bathroom - Shower No Tub, Split Bedrooms, Vaulted Ceiling(s), Walk-In Closet(s)
Heating Central
Cooling Central Air
Flooring Vinyl
Fireplaces Number 1
Fireplace Yes
Laundry Electric Dryer Hookup, In Garage, Washer Hookup
Exterior
Parking Features Garage
Garage Spaces 2.0
Fence Back Yard
Utilities Available Sewer Connected, Water Connected
Roof Type Shingle
Total Parking Spaces 2
Garage Yes
Private Pool No
Building
Lot Description Cul-De-Sac
Sewer Public Sewer
Water Public
Architectural Style Traditional
New Construction No
Construction Status Updated/Remodeled
Schools
Elementary Schools Hyde Park
Middle Schools Lake Shore
Others
Senior Community No
Tax ID 0673900000
Acceptable Financing Cash, Conventional, FHA, VA Loan
Listing Terms Cash, Conventional, FHA, VA Loan
Virtual Tour https://www.zillow.com/homedetails/1429-Wyn-St-Jacksonville-FL-32205/44473817_zpid/?imxlb=t,0
Let's talk about your home goals!




