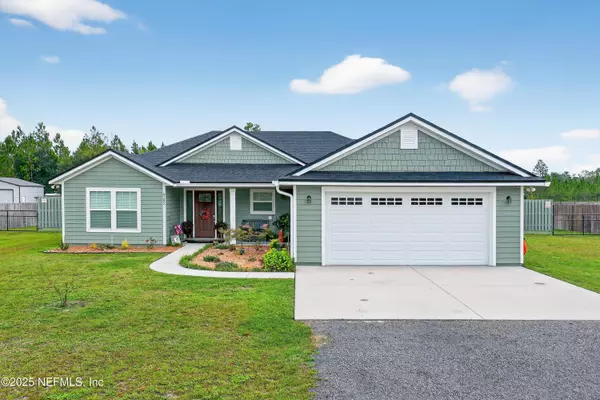
UPDATED:
Key Details
Property Type Single Family Home
Sub Type Single Family Residence
Listing Status Active
Purchase Type For Sale
Square Footage 1,789 sqft
Price per Sqft $279
Subdivision Glen St Mary
MLS Listing ID 2111590
Style Ranch
Bedrooms 3
Full Baths 2
HOA Y/N No
Year Built 2019
Annual Tax Amount $4,705
Lot Size 1.000 Acres
Acres 1.0
Property Sub-Type Single Family Residence
Source realMLS (Northeast Florida Multiple Listing Service)
Property Description
Location
State FL
County Baker
Community Glen St Mary
Area 501-Macclenny Area
Direction From I-295 take I-10 west, to exit 333 for CR-125 toward Glen St. Mary. Head north on CR-125, then turn left onto Odis Yarborough Rd. Continue approx. 3 miles. Home will be on the right at 8282 Odis Yarborough Rd.
Rooms
Other Rooms Shed(s), Workshop
Interior
Interior Features Breakfast Bar, Ceiling Fan(s), Eat-in Kitchen, Entrance Foyer, Kitchen Island, Open Floorplan, Pantry, Primary Bathroom -Tub with Separate Shower, Split Bedrooms, Walk-In Closet(s)
Heating Electric
Cooling Central Air, Electric
Flooring Carpet, Vinyl
Furnishings Unfurnished
Laundry Electric Dryer Hookup, In Unit, Sink, Washer Hookup
Exterior
Parking Features Garage, Garage Door Opener, RV Access/Parking, Other
Garage Spaces 2.0
Fence Back Yard, Full, Privacy, Wood
Utilities Available Cable Available, Cable Connected, Electricity Available, Electricity Connected, Sewer Not Available, Water Available, Water Connected
Roof Type Shingle
Porch Covered, Front Porch, Porch, Rear Porch, Screened
Total Parking Spaces 2
Garage Yes
Private Pool No
Building
Lot Description Sprinklers In Front, Sprinklers In Rear
Water Private, Well
Architectural Style Ranch
Structure Type Frame
New Construction No
Schools
Middle Schools Baker County
High Schools Baker County
Others
Senior Community No
Tax ID 112S21024000000010
Security Features Carbon Monoxide Detector(s),Security System Owned,Smoke Detector(s)
Acceptable Financing Cash, Conventional, FHA, VA Loan
Listing Terms Cash, Conventional, FHA, VA Loan
Let's talk about your home goals!




