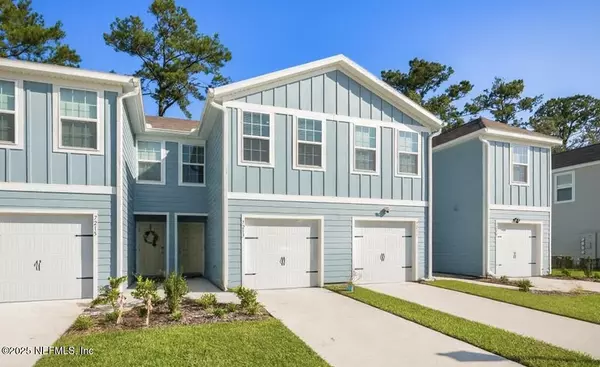
UPDATED:
Key Details
Property Type Townhouse
Sub Type Townhouse
Listing Status Active
Purchase Type For Sale
Square Footage 1,404 sqft
Price per Sqft $149
Subdivision Cedar Hill Estates
MLS Listing ID 2111731
Bedrooms 3
Full Baths 2
Half Baths 1
HOA Fees $130/mo
HOA Y/N Yes
Year Built 2024
Annual Tax Amount $703
Lot Size 1,742 Sqft
Acres 0.04
Property Sub-Type Townhouse
Source realMLS (Northeast Florida Multiple Listing Service)
Property Description
This beautiful 3-bedroom, 2.5-bath townhome is less than a year old and offers the perfect blend of modern style and low-maintenance living. The bright, open floor plan is ideal for both everyday living and entertaining. Enjoy the screened lanai for outdoor relaxation and the convenience of a one-car attached garage. The kitchen comes fully equipped with all appliances included, and the washer and dryer are conveniently located upstairs, making laundry day a breeze. Upstairs, you'll find spacious bedrooms and plenty of natural light throughout. To spark inspiration, we've included virtually staged photos so buyers can better envision how to furnish and design the space. Skip the wait for new construction and start enjoying this move-in ready home!
Location
State FL
County Duval
Community Cedar Hill Estates
Area 053-Hyde Grove Area
Direction Get on I-295 N from Baymeadows Rd and San Jose Blvd. Follow I-295 N to Wilson Blvd. Take exit 17 from I-295 N. Merge onto Wilson Blvd, turn left to Firestone Rd, turn left to Thurston Rd and turn right to Bethel Rd. Turn left to Sadler Trce Wy, turn right onto Luminary Ln and destination will be on the left.
Interior
Interior Features Breakfast Bar, Kitchen Island, Open Floorplan, Pantry, Primary Bathroom - Shower No Tub
Heating Central
Cooling Central Air
Flooring Carpet, Tile
Furnishings Negotiable
Laundry Electric Dryer Hookup, In Unit, Upper Level, Washer Hookup
Exterior
Parking Features Attached, Garage, Garage Door Opener
Garage Spaces 1.0
Fence Back Yard
Utilities Available Cable Available, Electricity Connected, Sewer Connected, Water Connected
Roof Type Shingle
Porch Screened
Total Parking Spaces 1
Garage Yes
Private Pool No
Building
Sewer Public Sewer
Water Public
Structure Type Composition Siding
New Construction No
Schools
Elementary Schools Cedar Hills
Middle Schools Westside
High Schools Edward White
Others
Senior Community No
Tax ID 0123990270
Acceptable Financing Cash, Conventional, FHA, VA Loan
Listing Terms Cash, Conventional, FHA, VA Loan
Let's talk about your home goals!




