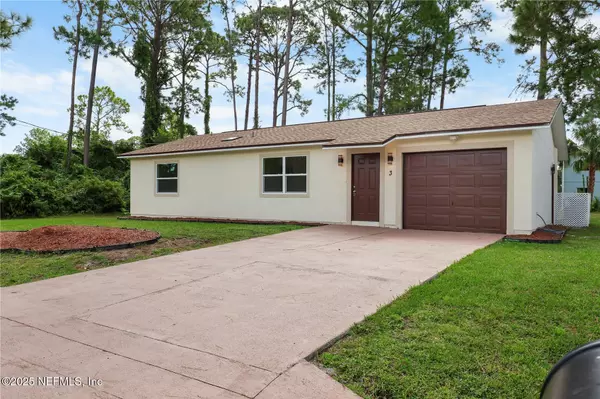
UPDATED:
Key Details
Property Type Single Family Home
Sub Type Single Family Residence
Listing Status Active
Purchase Type For Sale
Square Footage 1,014 sqft
Price per Sqft $251
Subdivision Palm Harbor
MLS Listing ID 2111916
Style Ranch
Bedrooms 2
Full Baths 2
HOA Y/N No
Year Built 1990
Annual Tax Amount $2,441
Lot Size 10,018 Sqft
Acres 0.23
Property Sub-Type Single Family Residence
Source realMLS (Northeast Florida Multiple Listing Service)
Property Description
Both bathrooms have been nicely updated, giving them a fresh, spa-like feel.
Step outside to a large backyard—perfect for relaxing, gardening, or spending time with family and friends. Located in a quiet, well-established neighborhood, you're just minutes from parks, shopping, and the beach. Whether you're searching for a full-time residence or the perfect getaway, this move-in-ready home has it all. Don't miss out!
Location
State FL
County Flagler
Community Palm Harbor
Area 601-Flagler County-North Central
Direction Palm Harbor Parkway to Fenimore Ln, turn right on Fenwood Ln house is on the left.
Interior
Interior Features Ceiling Fan(s), Eat-in Kitchen, Open Floorplan
Heating Central, Electric
Cooling Central Air
Flooring Carpet, Tile
Laundry In Unit
Exterior
Parking Features Garage
Garage Spaces 1.0
Utilities Available Electricity Connected, Sewer Connected, Water Connected
Roof Type Shingle
Total Parking Spaces 1
Garage Yes
Private Pool No
Building
Faces South
Water Public
Architectural Style Ranch
Structure Type Other
New Construction No
Schools
Elementary Schools Old Kings
Middle Schools Indian Trails
High Schools Matanzas
Others
Senior Community No
Tax ID 0711317009003400280
Acceptable Financing Cash, Conventional, FHA, VA Loan
Listing Terms Cash, Conventional, FHA, VA Loan
Let's talk about your home goals!




