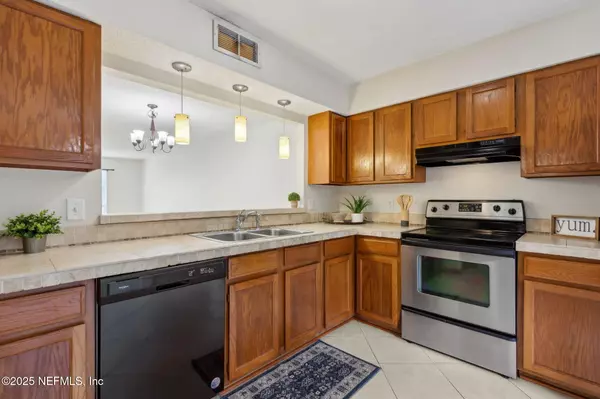
Open House
Sun Nov 02, 12:00pm - 2:00pm
UPDATED:
Key Details
Property Type Townhouse
Sub Type Townhouse
Listing Status Active
Purchase Type For Sale
Square Footage 1,950 sqft
Price per Sqft $135
Subdivision Peppermill
MLS Listing ID 2112151
Bedrooms 3
Full Baths 2
Half Baths 1
HOA Y/N No
Year Built 1985
Lot Size 3,049 Sqft
Acres 0.07
Property Sub-Type Townhouse
Source realMLS (Northeast Florida Multiple Listing Service)
Property Description
Location
State FL
County Duval
Community Peppermill
Area 013-Beauclerc/Mandarin North
Direction From Old St Augustine Rd heading South, left on Losco Rd, left on Peppermill Ln, home is on the right, first building, middle unit.
Interior
Interior Features Ceiling Fan(s), Eat-in Kitchen, Entrance Foyer, Open Floorplan, Pantry, Primary Bathroom - Tub with Shower, Vaulted Ceiling(s), Walk-In Closet(s), Wet Bar
Heating Central
Cooling Central Air
Flooring Carpet, Tile
Fireplaces Number 1
Fireplaces Type Wood Burning
Fireplace Yes
Laundry In Unit, Lower Level
Exterior
Parking Features Garage
Garage Spaces 2.0
Fence Back Yard
Utilities Available Cable Available, Electricity Connected, Sewer Connected, Water Connected
Porch Patio
Total Parking Spaces 2
Garage Yes
Private Pool No
Building
Faces West
Water Public
New Construction No
Others
Senior Community No
Tax ID 1564210740
Acceptable Financing Cash, Conventional
Listing Terms Cash, Conventional
Let's talk about your home goals!




