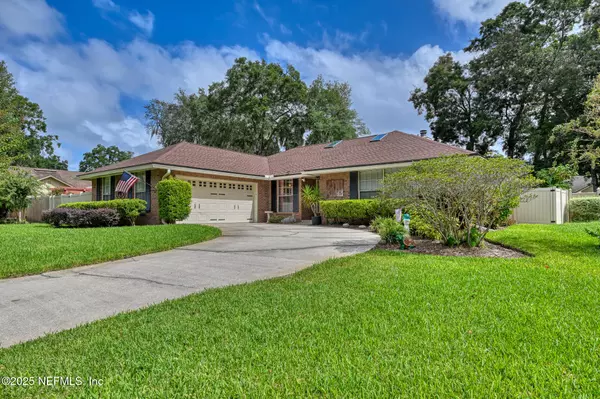
UPDATED:
Key Details
Property Type Single Family Home
Sub Type Single Family Residence
Listing Status Active
Purchase Type For Sale
Square Footage 2,045 sqft
Price per Sqft $219
Subdivision Ridgefield
MLS Listing ID 2112190
Bedrooms 4
Full Baths 2
HOA Fees $175/ann
HOA Y/N Yes
Year Built 1987
Annual Tax Amount $3,605
Lot Size 9,147 Sqft
Acres 0.21
Property Sub-Type Single Family Residence
Source realMLS (Northeast Florida Multiple Listing Service)
Property Description
Set amid beautifully landscaped grounds, this inviting home features a bright, open layout, a white brick fireplace, and serene views of a private backyard oasis complete with a waterfall and koi pond. The versatile 4th bedroom provides the perfect space for a home office, guest suite, or workout room. Recent updates include a new Trane 3-zone HVAC system, roof, water heater, and stainless steel appliances. Move-in ready and full of charm—this home combines classic brick construction with modern comfort in one of Jacksonville's most convenient locations.
Location
State FL
County Duval
Community Ridgefield
Area 042-Ft Caroline
Direction From I-295, take the exit for Fort Caroline Road and turn left. Make the first left into the Ridgefield community. At the stop sign, turn left again. The home will be on your left.
Interior
Interior Features Eat-in Kitchen, Entrance Foyer, Pantry, Primary Bathroom - Shower No Tub, Primary Downstairs, Split Bedrooms, Vaulted Ceiling(s), Walk-In Closet(s)
Heating Central
Cooling Central Air
Flooring Laminate, Tile
Fireplaces Number 1
Fireplaces Type Wood Burning
Fireplace Yes
Window Features Skylight(s)
Laundry Electric Dryer Hookup, Washer Hookup
Exterior
Parking Features Garage, Garage Door Opener, Secured
Garage Spaces 2.0
Fence Back Yard
Utilities Available Cable Available
Roof Type Shingle
Porch Patio
Total Parking Spaces 2
Garage Yes
Private Pool No
Building
Sewer Public Sewer
Water Public
Structure Type Brick
New Construction No
Others
Senior Community No
Tax ID 1612018118
Security Features Security System Owned,Smoke Detector(s)
Acceptable Financing Cash, Conventional, FHA, VA Loan
Listing Terms Cash, Conventional, FHA, VA Loan
Let's talk about your home goals!




