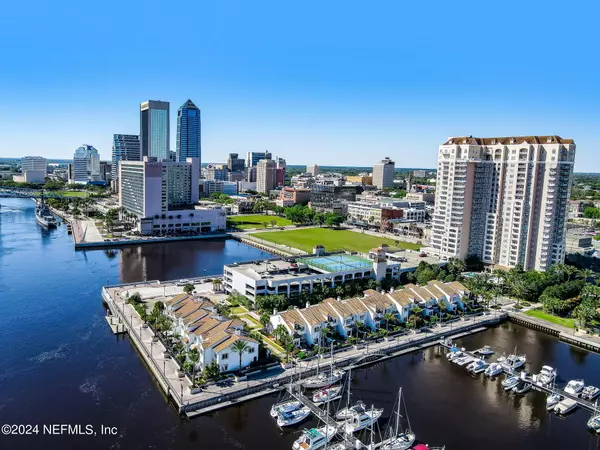
UPDATED:
Key Details
Property Type Townhouse
Sub Type Townhouse
Listing Status Active
Purchase Type For Rent
Square Footage 2,321 sqft
Subdivision The Riverwalk Townhomes
MLS Listing ID 2114238
Style Spanish
Bedrooms 2
Full Baths 2
Half Baths 1
HOA Y/N No
Year Built 2002
Property Sub-Type Townhouse
Source realMLS (Northeast Florida Multiple Listing Service)
Property Description
The Plaza is on the River Walk in downtown Jax, walking distance from restaurants, offices, museums, EverBank Field & the Jags, the Baseball Grounds, and 5 concert venues. TH has use of various amenities incl tennis, squash & pickleball courts, fitness center, great pool, outdoor kitchen, bocce ball, marina, Swedish sauna, steam room, Jacuzzi, business center. Slips available at adjacent marina (literally right outside your back door!)..
Location
State FL
County Duval
Community The Riverwalk Townhomes
Area 073-Downtown Jacksonville-Northbank
Direction From south take I-95 to Main St bridge exit; cross bridge to Bay St; right 3 blocks to Liberty St; right on Liberty; Parking along River on Liberty Street.
Interior
Interior Features Breakfast Bar, Built-in Features, Ceiling Fan(s), Central Vacuum, Entrance Foyer, Pantry, Primary Bathroom -Tub with Separate Shower, Split Bedrooms, Walk-In Closet(s), Wet Bar
Heating Central, Zoned
Cooling Central Air, Zoned
Fireplaces Number 1
Fireplace Yes
Laundry In Unit
Exterior
Exterior Feature Balcony, Courtyard, Tennis Court(s)
Parking Features Assigned, Covered, Garage, Garage Door Opener, Guest
Garage Spaces 2.0
Fence Full, Wrought Iron
Utilities Available Electricity Connected, Natural Gas Connected, Sewer Connected, Water Connected
Amenities Available Park
Waterfront Description Navigable Water,Ocean Access,River Front
View Bridge(s), Marina, River
Porch Awning(s), Covered, Front Porch, Patio, Terrace
Total Parking Spaces 2
Garage Yes
Private Pool No
Building
Story 3
Architectural Style Spanish
Level or Stories 3
Schools
Elementary Schools Long Branch
Middle Schools Matthew Gilbert
High Schools Stanton
Others
Senior Community No
Tax ID 0733585095
Security Features Fire Alarm,Security Gate
Let's talk about your home goals!




