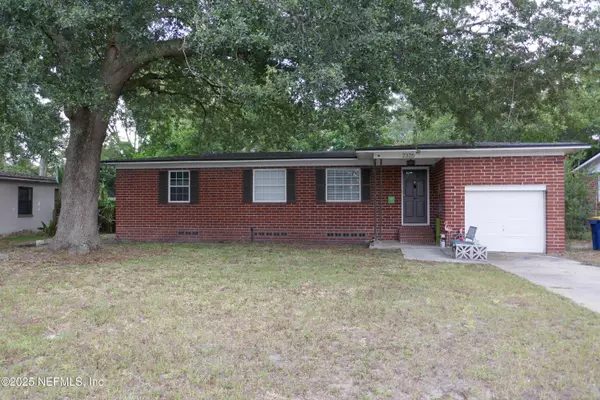
UPDATED:
Key Details
Property Type Single Family Home
Sub Type Single Family Residence
Listing Status Active
Purchase Type For Rent
Square Footage 1,182 sqft
Subdivision Arlington Hills
MLS Listing ID 2114704
Style Ranch
Bedrooms 3
Full Baths 2
HOA Y/N No
Year Built 1954
Lot Size 8,712 Sqft
Acres 0.2
Property Sub-Type Single Family Residence
Source realMLS (Northeast Florida Multiple Listing Service)
Property Description
Location
State FL
County Duval
Community Arlington Hills
Area 041-Arlington
Direction Merrill Rd west toward JU, left on Red Oak Drive to home on right.
Interior
Interior Features Primary Bathroom - Tub with Shower
Heating Central, Electric
Cooling Central Air, Electric
Furnishings Unfurnished
Laundry In Unit
Exterior
Exterior Feature Fire Pit
Parking Features Garage, Garage Door Opener
Garage Spaces 1.0
Fence Back Yard
Utilities Available Electricity Connected, Water Connected
Total Parking Spaces 1
Garage Yes
Private Pool No
Building
Story 1
Architectural Style Ranch
Level or Stories 1
Others
Senior Community No
Tax ID 1164440000
Let's talk about your home goals!




