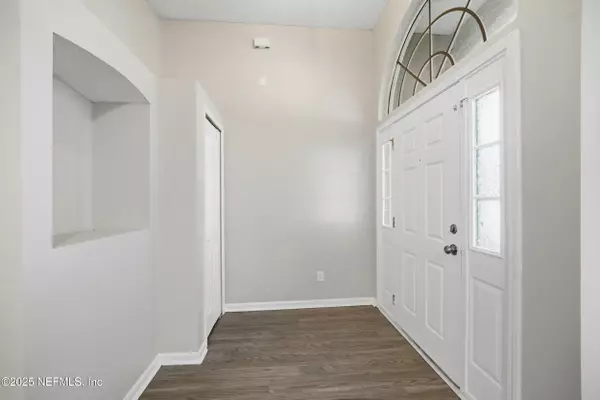
UPDATED:
Key Details
Property Type Single Family Home
Sub Type Single Family Residence
Listing Status Active
Purchase Type For Sale
Square Footage 1,922 sqft
Price per Sqft $184
Subdivision Eagles Hammock
MLS Listing ID 2114749
Bedrooms 4
Full Baths 2
HOA Fees $129/ann
HOA Y/N Yes
Year Built 2005
Annual Tax Amount $5,053
Lot Size 8,712 Sqft
Acres 0.2
Property Sub-Type Single Family Residence
Source realMLS (Northeast Florida Multiple Listing Service)
Property Description
Location
State FL
County Duval
Community Eagles Hammock
Area 096-Ft George/Blount Island/Cedar Point
Direction From I295 exit onto Yellow Bluff, exit onto Alta Rd, continue to Yellow Bluff Rd, Right on Eagle Preserve Blvd, Left onto Redrock Lake Dr, Your NEW Home is on the Left.
Interior
Interior Features Ceiling Fan(s), Kitchen Island, Pantry, Walk-In Closet(s)
Heating Central
Cooling Central Air
Flooring Laminate
Exterior
Parking Features Attached, Garage
Garage Spaces 2.0
Fence Fenced, Back Yard
Utilities Available Sewer Connected, Water Connected
Amenities Available Basketball Court
Porch Covered, Patio
Total Parking Spaces 2
Garage Yes
Private Pool No
Building
Lot Description Cul-De-Sac
Sewer Public Sewer
Water Public
New Construction No
Others
Senior Community No
Tax ID 1063691595
Acceptable Financing Cash, Conventional, FHA, VA Loan
Listing Terms Cash, Conventional, FHA, VA Loan
Virtual Tour https://www.zillow.com/view-imx/6242a4cb-8e26-4642-b79d-40b84c88fd48?setAttribution=mls&wl=true&initialViewType=pano&utm_source=dashboard
Let's talk about your home goals!




