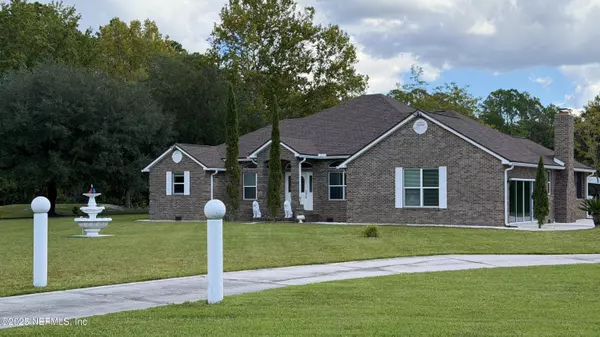
UPDATED:
Key Details
Property Type Single Family Home
Sub Type Single Family Residence
Listing Status Active
Purchase Type For Sale
Square Footage 2,418 sqft
Price per Sqft $490
Subdivision David Ogilvie Estate
MLS Listing ID 2114903
Style Traditional
Bedrooms 5
Full Baths 3
Construction Status Updated/Remodeled
HOA Y/N No
Year Built 1999
Annual Tax Amount $2,765
Lot Size 3.290 Acres
Acres 3.29
Property Sub-Type Single Family Residence
Source realMLS (Northeast Florida Multiple Listing Service)
Property Description
Location
State FL
County Duval
Community David Ogilvie Estate
Area 091-Garden City/Airport
Direction North on Lem Turner toward Callahan. Turn right on Eagerton Rd. Right on Ogilvie Rd. Home is at dead end in cul-de-sac.
Rooms
Other Rooms Gazebo, Shed(s), Workshop
Interior
Interior Features Smart Thermostat, Walk-In Closet(s)
Heating Central, Electric, Heat Pump
Cooling Central Air, Electric
Flooring Tile, Vinyl
Fireplaces Number 1
Fireplace Yes
Laundry In Garage, In Unit, Lower Level
Exterior
Parking Features Additional Parking, Carport, Detached, RV Access/Parking
Garage Spaces 2.0
Carport Spaces 12
Utilities Available Electricity Connected
Roof Type Shingle
Total Parking Spaces 2
Garage Yes
Private Pool No
Building
Lot Description Agricultural, Dead End Street
Sewer Septic Tank
Water Private, Well
Architectural Style Traditional
Structure Type Brick
New Construction No
Construction Status Updated/Remodeled
Others
Senior Community No
Tax ID 0196130010
Acceptable Financing Cash, Conventional, FHA, VA Loan
Listing Terms Cash, Conventional, FHA, VA Loan
Let's talk about your home goals!




