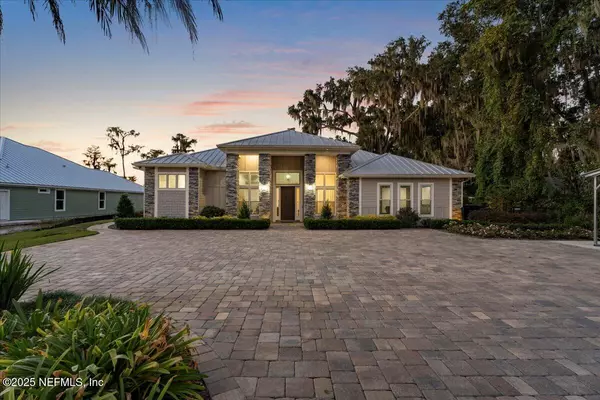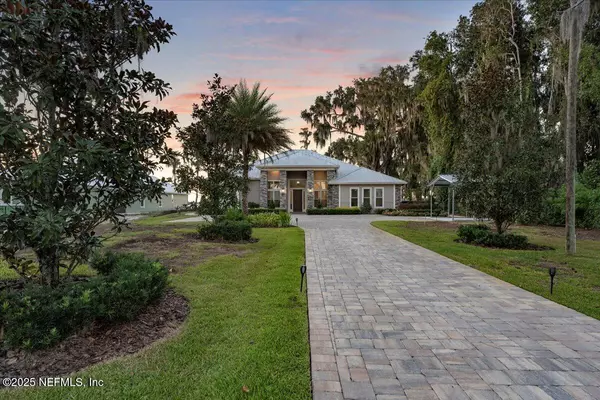
UPDATED:
Key Details
Property Type Single Family Home
Sub Type Single Family Residence
Listing Status Active
Purchase Type For Sale
Square Footage 3,273 sqft
Price per Sqft $549
Subdivision Pumpkin Patch
MLS Listing ID 2114916
Style Traditional
Bedrooms 3
Full Baths 3
Half Baths 1
Construction Status Updated/Remodeled
HOA Y/N No
Year Built 2018
Lot Size 0.690 Acres
Acres 0.69
Property Sub-Type Single Family Residence
Source realMLS (Northeast Florida Multiple Listing Service)
Property Description
Location
State FL
County Bradford
Community Pumpkin Patch
Area 523-Bradford County-Se
Direction Jacksonville: I10W to 301S to SR 100 take a right to 21B follow around to SE 30th St. Home is situated to the right. Gainesville: 26 to SR21 (Left) to CR21B follow around home is located on the left. United Real Estate sign.
Rooms
Other Rooms Outdoor Kitchen, Shed(s)
Interior
Interior Features Breakfast Bar, Pantry, Primary Bathroom - Shower No Tub, Split Bedrooms, Walk-In Closet(s)
Heating Central
Cooling Central Air
Fireplaces Number 2
Fireplace Yes
Exterior
Exterior Feature Boat Lift, Dock, Outdoor Kitchen, Outdoor Shower
Parking Features Additional Parking
Pool In Ground, Pool Cover
Utilities Available Electricity Connected, Sewer Connected, Water Available
Waterfront Description Lake Front
View Lake
Porch Covered, Deck, Front Porch, Patio, Rear Porch
Garage No
Private Pool Yes
Building
Lot Description Other
Sewer Septic Tank
Water Well
Architectural Style Traditional
New Construction No
Construction Status Updated/Remodeled
Schools
Middle Schools Bradford
High Schools Bradford
Others
Senior Community No
Tax ID 06079000100
Security Features 24 Hour Security
Acceptable Financing Cash, Conventional, FHA, VA Loan
Listing Terms Cash, Conventional, FHA, VA Loan
Virtual Tour https://www.zillow.com/view-imx/0b2dbe45-c45c-46d8-a1b9-5fa77dc6be86?setAttribution=mls&wl=true&initialViewType=pano&utm_source=dashboard
Let's talk about your home goals!




