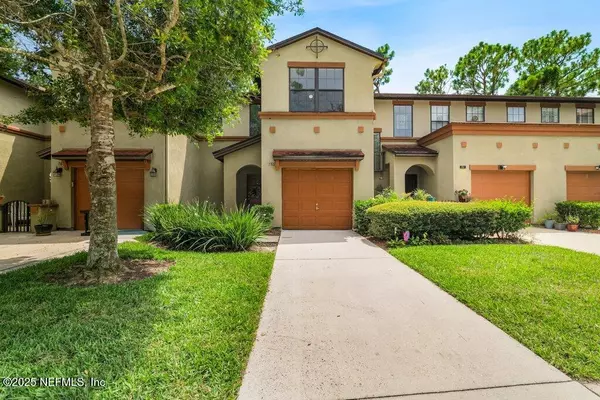
UPDATED:
Key Details
Property Type Townhouse
Sub Type Townhouse
Listing Status Active
Purchase Type For Sale
Square Footage 1,584 sqft
Price per Sqft $169
Subdivision Julington Creek Plan
MLS Listing ID 2114966
Bedrooms 3
Full Baths 2
Half Baths 1
HOA Fees $262/mo
HOA Y/N Yes
Year Built 2005
Annual Tax Amount $3,738
Property Sub-Type Townhouse
Source realMLS (Northeast Florida Multiple Listing Service)
Property Description
Location
State FL
County St. Johns
Community Julington Creek Plan
Area 301-Julington Creek/Switzerland
Direction State Road 13, left onto Race Track Rd., left onto Quail Run, right after the gate, left onto Honeycomb Way, left onto Ginger Mill Drive, and home is on the left.
Interior
Interior Features Entrance Foyer, Kitchen Island, Pantry, Primary Bathroom - Shower No Tub, Walk-In Closet(s)
Heating Central, Electric
Cooling Central Air, Electric
Flooring Carpet, Laminate, Vinyl
Laundry In Unit
Exterior
Parking Features Garage, Garage Door Opener, Gated, Guest
Garage Spaces 1.0
Utilities Available Cable Connected, Electricity Connected, Water Connected
Amenities Available Gated
Total Parking Spaces 1
Garage Yes
Private Pool No
Building
Sewer Public Sewer
Water Public
New Construction No
Others
HOA Name Riverside JCP
Senior Community No
Tax ID 2495540383
Acceptable Financing Cash, Conventional, FHA, VA Loan
Listing Terms Cash, Conventional, FHA, VA Loan
Let's talk about your home goals!




