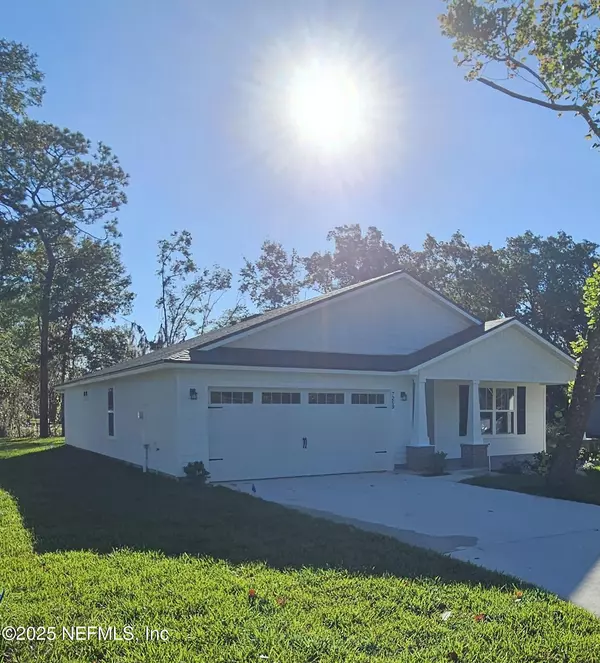
UPDATED:
Key Details
Property Type Single Family Home
Sub Type Single Family Residence
Listing Status Active
Purchase Type For Sale
Square Footage 1,648 sqft
Price per Sqft $218
Subdivision Jacksonville Heights
MLS Listing ID 2115093
Bedrooms 4
Full Baths 2
HOA Y/N No
Year Built 2025
Lot Size 9,147 Sqft
Acres 0.21
Property Sub-Type Single Family Residence
Source realMLS (Northeast Florida Multiple Listing Service)
Property Description
Location
State FL
County Duval
Community Jacksonville Heights
Area 064-Bent Creek/Plum Tree
Direction OLD MIDDLEBURG TO COLLINS TO SHINDLER TO TAYLOR FIELD TO HONDA
Interior
Interior Features Breakfast Bar, Open Floorplan, Primary Bathroom - Shower No Tub, Walk-In Closet(s)
Heating Central, Electric
Cooling Central Air, Electric
Flooring Carpet, Vinyl
Exterior
Parking Features Attached, Garage
Garage Spaces 2.0
Utilities Available Sewer Not Available, Water Connected
Roof Type Shingle
Porch Front Porch, Patio
Total Parking Spaces 2
Garage Yes
Private Pool No
Building
Sewer Septic Tank
Water Public
Structure Type Fiber Cement,Frame
New Construction Yes
Others
Senior Community No
Tax ID 0162400100
Acceptable Financing Cash, Conventional, FHA, VA Loan
Listing Terms Cash, Conventional, FHA, VA Loan
Let's talk about your home goals!




