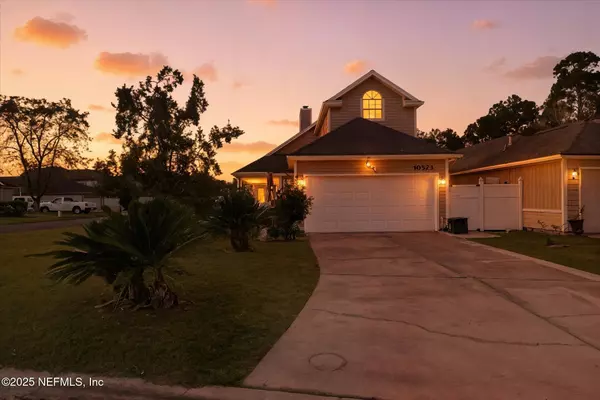
Open House
Sat Nov 01, 11:00am - 2:00pm
UPDATED:
Key Details
Property Type Single Family Home
Sub Type Single Family Residence
Listing Status Active
Purchase Type For Sale
Square Footage 1,450 sqft
Price per Sqft $241
Subdivision Lantana Lakes
MLS Listing ID 2115140
Style A-Frame
Bedrooms 3
Full Baths 3
Construction Status Updated/Remodeled
HOA Fees $500/ann
HOA Y/N Yes
Year Built 1991
Annual Tax Amount $2,687
Lot Size 6,969 Sqft
Acres 0.16
Property Sub-Type Single Family Residence
Source realMLS (Northeast Florida Multiple Listing Service)
Property Description
Location
State FL
County Duval
Community Lantana Lakes
Area 023-Southside-East Of Southside Blvd
Direction Head east on E Union St toward N Ocean St,Take the Arlington Expressway,exit onto FL-115 S/Southside Blvd,Turn left onto Leahy Rd,Turn left onto Lantana Lakes Dr W,Turn right onto Leahy Rd.Turn right onto Lantana Lakes Dr E,Turn left onto Broomsedge Ct
Interior
Interior Features Breakfast Bar, Breakfast Nook, Ceiling Fan(s), Entrance Foyer, In-Law Floorplan, Primary Bathroom - Shower No Tub, Primary Bathroom - Tub with Shower, Split Bedrooms
Heating Central
Cooling Central Air
Flooring Tile
Fireplaces Number 1
Fireplaces Type Wood Burning
Fireplace Yes
Laundry Electric Dryer Hookup, Lower Level
Exterior
Parking Features Additional Parking, Garage, Garage Door Opener, On Street
Garage Spaces 2.0
Fence Back Yard, Vinyl
Utilities Available Electricity Connected, Sewer Available, Sewer Connected, Water Available, Water Connected
Roof Type Shingle
Total Parking Spaces 2
Garage Yes
Private Pool No
Building
Lot Description Cleared, Cul-De-Sac, Dead End Street
Faces West
Sewer Public Sewer
Water Public
Architectural Style A-Frame
New Construction No
Construction Status Updated/Remodeled
Others
Senior Community No
Tax ID 1654190730
Acceptable Financing Cash, Conventional, FHA, VA Loan
Listing Terms Cash, Conventional, FHA, VA Loan
Let's talk about your home goals!




