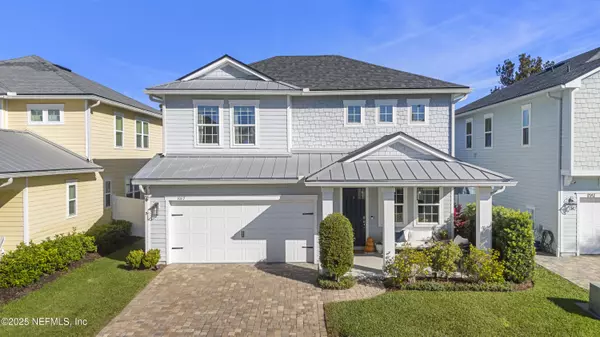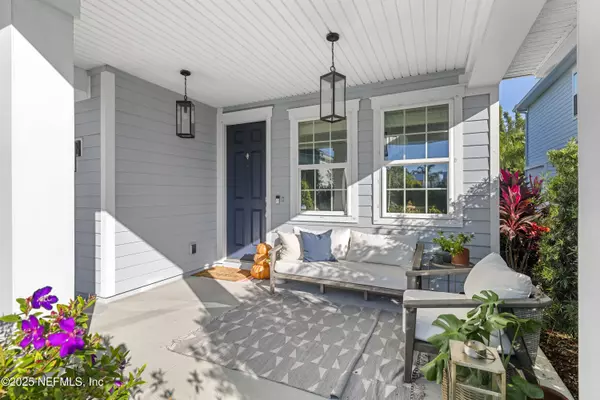
UPDATED:
Key Details
Property Type Single Family Home
Sub Type Single Family Residence
Listing Status Active
Purchase Type For Rent
Square Footage 2,406 sqft
Subdivision Ocean Terrace
MLS Listing ID 2115197
Bedrooms 4
Full Baths 3
Half Baths 1
HOA Y/N Yes
Year Built 2016
Lot Size 5,227 Sqft
Acres 0.12
Property Sub-Type Single Family Residence
Source realMLS (Northeast Florida Multiple Listing Service)
Property Description
Location
State FL
County Duval
Community Ocean Terrace
Area 214-Jacksonville Beach-Sw
Direction From JTB and A1A, go north on A1A and turn left on Jacksonville Dr, go thru the light and then take a left into Ocean Terrace onto Seaside Dr N.
Interior
Interior Features Kitchen Island, Primary Downstairs
Heating Central
Cooling Central Air
Laundry Lower Level
Exterior
Exterior Feature Fire Pit, Outdoor Kitchen
Parking Features Garage
Garage Spaces 2.0
Fence Back Yard
Utilities Available Electricity Connected, Sewer Connected, Water Connected
Porch Covered, Front Porch, Rear Porch
Total Parking Spaces 2
Garage Yes
Private Pool No
Building
Story 2
Level or Stories 2
Others
Senior Community No
Tax ID 1814030800
Let's talk about your home goals!




