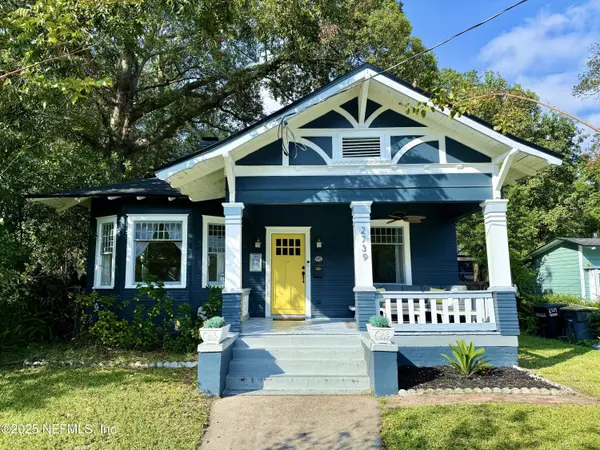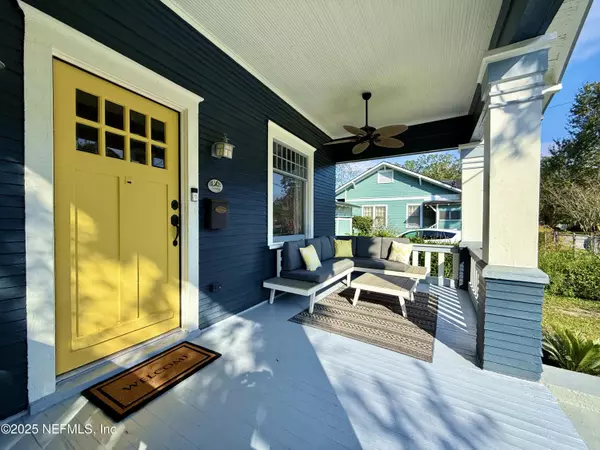
UPDATED:
Key Details
Property Type Single Family Home
Sub Type Single Family Residence
Listing Status Active
Purchase Type For Rent
Square Footage 1,622 sqft
Subdivision New Riverside Height
MLS Listing ID 2115338
Bedrooms 3
Full Baths 2
HOA Y/N No
Year Built 1915
Lot Size 5,227 Sqft
Acres 0.12
Property Sub-Type Single Family Residence
Source realMLS (Northeast Florida Multiple Listing Service)
Property Description
Heads up! There's a non-refundable $100 application fee, so to save yourself the trouble (and the cash), give Vybe Home a quick call before applying. We're happy to help!
Location
State FL
County Duval
Community New Riverside Height
Area 031-Riverside
Direction From I-10, take the Stockton Street exit and head south. Continue about a mile, then turn right onto Park Street. Follow Park for a few blocks and turn left onto Green Street. The property at 2739 Green St will be on your right, nestled in the historic Riverside area.
Interior
Interior Features Ceiling Fan(s), His and Hers Closets, Pantry, Primary Bathroom - Shower No Tub, Walk-In Closet(s)
Heating Natural Gas
Cooling Central Air
Fireplaces Number 1
Fireplace Yes
Laundry In Unit
Exterior
Parking Features Assigned, Off Street
Fence Back Yard, Wood
Utilities Available Cable Available, Electricity Connected, Natural Gas Connected, Sewer Connected, Water Connected
Porch Deck
Garage No
Private Pool No
Building
Story 1
Level or Stories 1
Others
Senior Community No
Tax ID 0637580000
Let's talk about your home goals!




