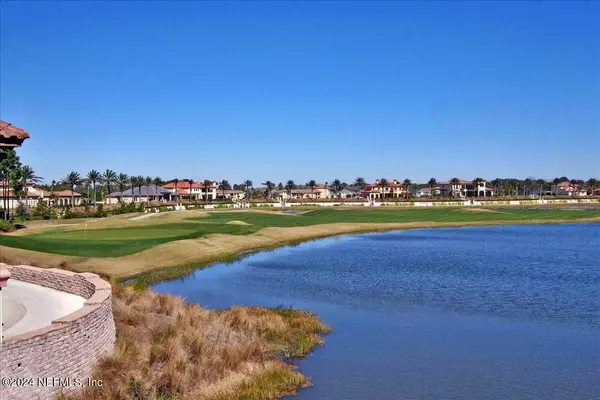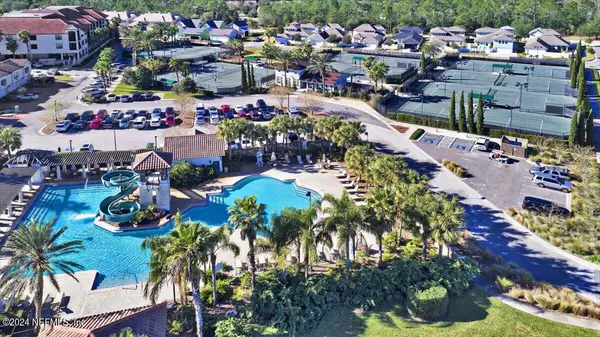
UPDATED:
Key Details
Property Type Single Family Home
Sub Type Single Family Residence
Listing Status Active
Purchase Type For Rent
Square Footage 2,326 sqft
Subdivision Palencia
MLS Listing ID 2115405
Style Ranch
Bedrooms 4
Full Baths 2
HOA Y/N Yes
Year Built 2017
Lot Size 10,454 Sqft
Acres 0.24
Property Sub-Type Single Family Residence
Source realMLS (Northeast Florida Multiple Listing Service)
Property Description
Location
State FL
County St. Johns
Community Palencia
Area 312-Palencia Area
Direction 9B to South on US1.Go approximately 10 miles, then left into Palencia on Palencia Village Drive
Interior
Interior Features Breakfast Bar, Entrance Foyer, Kitchen Island, Primary Bathroom -Tub with Separate Shower, Split Bedrooms, Walk-In Closet(s)
Heating Central
Cooling Central Air
Laundry In Unit, Lower Level
Exterior
Parking Features Additional Parking, Attached, Garage
Garage Spaces 2.0
Utilities Available Cable Available
Amenities Available Park
View Other
Porch Rear Porch, Screened
Total Parking Spaces 2
Garage Yes
Private Pool No
Building
Story 1
Architectural Style Ranch
Level or Stories 1
Others
Senior Community No
Tax ID 0721520760
Security Features Security Gate
Let's talk about your home goals!




