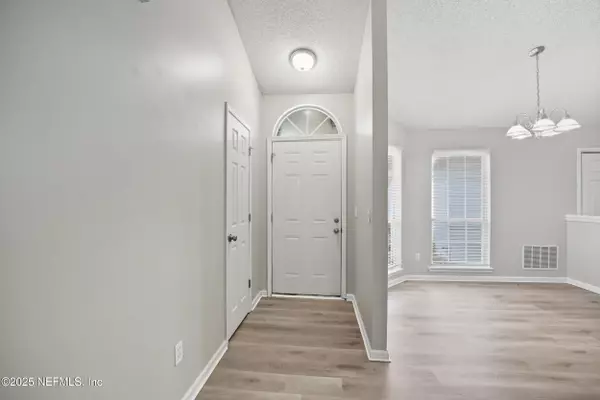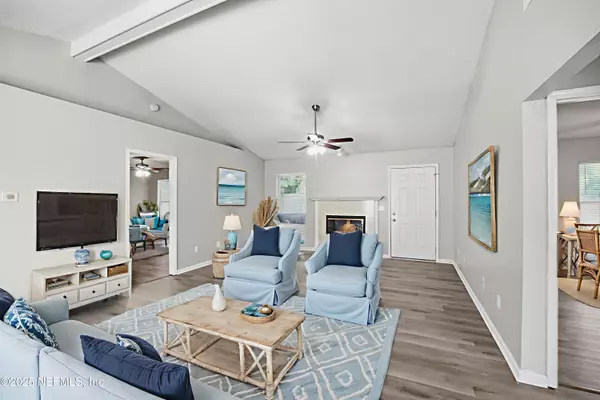
UPDATED:
Key Details
Property Type Single Family Home
Sub Type Single Family Residence
Listing Status Active
Purchase Type For Sale
Square Footage 1,288 sqft
Price per Sqft $263
Subdivision Oxford Oaks
MLS Listing ID 2115540
Bedrooms 3
Full Baths 2
HOA Fees $120/ann
HOA Y/N Yes
Year Built 1990
Annual Tax Amount $4,799
Lot Size 6,534 Sqft
Acres 0.15
Property Sub-Type Single Family Residence
Source realMLS (Northeast Florida Multiple Listing Service)
Property Description
Location
State FL
County Duval
Community Oxford Oaks
Area 013-Beauclerc/Mandarin North
Direction From I-295, take Exit 3 for Old St. Augustine Road and head east toward Sunbeam Road. Continue for about 1 mile, then turn right onto Sunbeam Road. Follow Sunbeam Road for roughly 2 miles and turn right onto Bayou Bluff Drive. The property will be on your right.
Interior
Interior Features Ceiling Fan(s), Pantry, Walk-In Closet(s)
Heating Central
Cooling Central Air
Flooring Laminate
Fireplaces Number 1
Fireplace Yes
Exterior
Parking Features Attached, Garage
Garage Spaces 2.0
Fence Fenced, Back Yard
Utilities Available Sewer Connected, Water Connected
Porch Covered, Patio, Screened
Total Parking Spaces 2
Garage Yes
Private Pool No
Building
Sewer Public Sewer
Water Public
New Construction No
Others
Senior Community No
Tax ID 1490140210
Acceptable Financing Cash, Conventional, FHA, VA Loan
Listing Terms Cash, Conventional, FHA, VA Loan
Virtual Tour https://www.zillow.com/view-imx/43f6e7c5-b9ad-4b08-8a0c-d206073be2a2?setAttribution=mls&wl=true&initialViewType=pano&utm_source=dashboard
Let's talk about your home goals!




