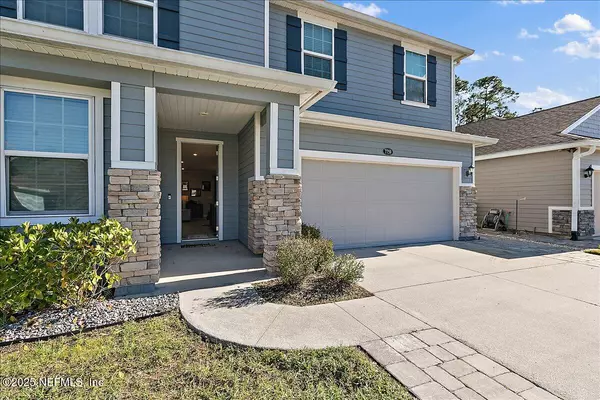
UPDATED:
Key Details
Property Type Single Family Home
Sub Type Single Family Residence
Listing Status Active
Purchase Type For Sale
Square Footage 2,569 sqft
Price per Sqft $225
Subdivision Copperleaf
MLS Listing ID 2115003
Style Traditional
Bedrooms 5
Full Baths 3
HOA Fees $700/ann
HOA Y/N Yes
Year Built 2018
Annual Tax Amount $5,865
Lot Size 5,227 Sqft
Acres 0.12
Property Sub-Type Single Family Residence
Source realMLS (Northeast Florida Multiple Listing Service)
Property Description
Plenty of space for a growing family or those who love to entertain. The heart of the home is the gorgeous kitchen, complete with sleek solid surface countertops that are not only stylish but durable. The kitchen is perfect for preparing meals, hosting guests, or enjoying family dinners.
The home also boasts a very spacious layout, providing ample room for relaxation and storage. Step outside into the backyard, where you'll find a serene inground pool, fully screened for privacy and comfort—ideal for enjoying sunny days or relaxing evenings. The property backs up to a peaceful wooded preserve, offering a private, natural setting.
Convenience is key with easy access to major highways, making commuting or running errands a breeze. Plus, the home comes with the added peace of mind of a one-year home warranty, ensuring that you're covered for any unforeseen repairs. Great area for walks and bike rides
Location
State FL
County Duval
Community Copperleaf
Area 028-Bayard
Direction From US-1/Philips Hwy and 9b go north to Pinnacle point, left on sunnydale, around the corner home on left.
Interior
Interior Features Split Bedrooms
Heating Heat Pump
Cooling Central Air, Electric
Flooring Carpet, Tile, Vinyl
Laundry Upper Level
Exterior
Parking Features Attached
Garage Spaces 2.0
Fence Fenced
Pool In Ground, Screen Enclosure
Utilities Available Electricity Connected, Sewer Connected, Water Connected
View Trees/Woods
Roof Type Shingle
Total Parking Spaces 2
Garage Yes
Private Pool Yes
Building
Sewer Public Sewer
Water Public
Architectural Style Traditional
Structure Type Fiber Cement
New Construction No
Others
Senior Community No
Tax ID 1681521100
Acceptable Financing Cash, Conventional, FHA, VA Loan
Listing Terms Cash, Conventional, FHA, VA Loan
Let's talk about your home goals!




