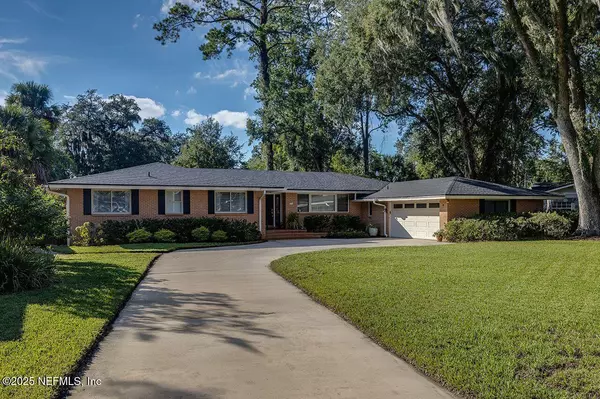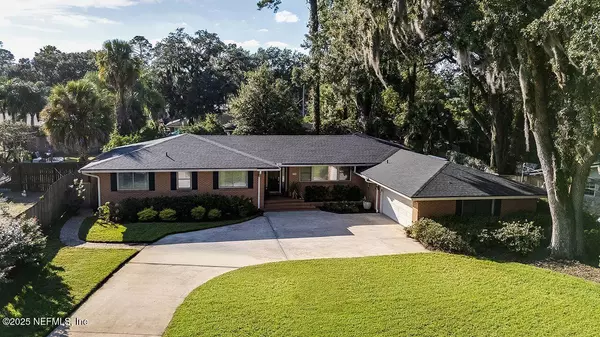
UPDATED:
Key Details
Property Type Single Family Home
Sub Type Single Family Residence
Listing Status Active
Purchase Type For Sale
Square Footage 2,866 sqft
Price per Sqft $219
Subdivision San Jose
MLS Listing ID 2115880
Style Multi Generational,Traditional
Bedrooms 5
Full Baths 3
Half Baths 1
Construction Status Updated/Remodeled
HOA Y/N No
Year Built 1959
Annual Tax Amount $3,658
Lot Size 0.310 Acres
Acres 0.31
Property Sub-Type Single Family Residence
Source realMLS (Northeast Florida Multiple Listing Service)
Property Description
Step into timeless elegance with this beautifully renovated 5-bedroom, 3.5-bath home designed for comfort, style, and entertaining. The inviting warm wood paneling sets the tone for gatherings and quiet evenings alike. Two spacious master suites offer flexibility for guests or multi-generational living. At the heart of the home, the gourmet kitchen shines with a GE Monogram 6-burner commercial range, maple cabinetry, plantation shutters, and stunning red oak hardwood floors. Quality upgrades include crown molding, updated electrical and plumbing, a new architectural shingle roof (Oct 2025), and a new A/C unit (Oct. 2025) Step outside to the Timber Tech deck overlooking the sparkling inground pool and expansive outdoor space—perfect for hosting friends and family. Truly move-in ready and built to impress!
Location
State FL
County Duval
Community San Jose
Area 012-San Jose
Direction West on University Blvd. Turn left onto St. Augustine Road. Turn right on Alvarado Ave. Turn right onto Estrada Rd. Home on the left.
Interior
Interior Features Built-in Features, Eat-in Kitchen, Entrance Foyer, Guest Suite, In-Law Floorplan, Kitchen Island, Pantry, Split Bedrooms, Walk-In Closet(s)
Heating Central
Cooling Central Air, Multi Units
Flooring Tile, Wood
Furnishings Unfurnished
Laundry Electric Dryer Hookup, Washer Hookup
Exterior
Parking Features Attached, Garage
Garage Spaces 2.0
Fence Back Yard, Privacy
Pool In Ground, Fenced
Utilities Available Cable Available, Electricity Connected, Sewer Connected, Propane
Roof Type Shingle
Accessibility Accessible Approach with Ramp
Porch Deck
Total Parking Spaces 2
Garage Yes
Private Pool Yes
Building
Lot Description Cul-De-Sac, Sprinklers In Front, Sprinklers In Rear
Sewer Public Sewer
Water Public
Architectural Style Multi Generational, Traditional
Structure Type Brick Veneer
New Construction No
Construction Status Updated/Remodeled
Schools
Elementary Schools San Jose
Middle Schools Alfred Dupont
High Schools Terry Parker
Others
Senior Community No
Tax ID 1504470000
Security Features Smoke Detector(s)
Acceptable Financing Cash, Conventional
Listing Terms Cash, Conventional
Let's talk about your home goals!




