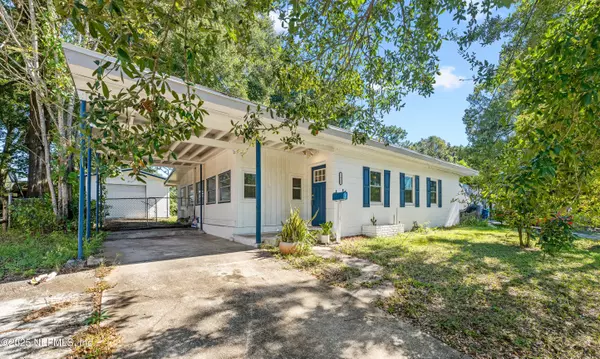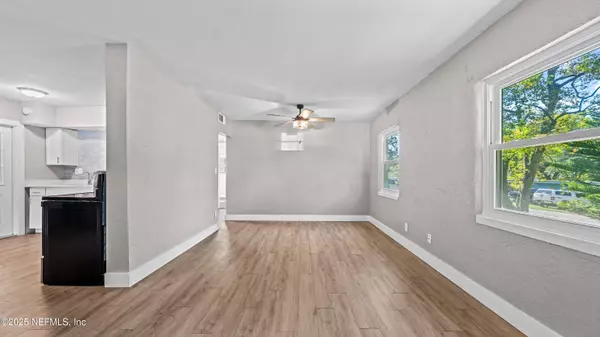
UPDATED:
Key Details
Property Type Single Family Home
Sub Type Single Family Residence
Listing Status Active
Purchase Type For Sale
Square Footage 1,357 sqft
Price per Sqft $202
Subdivision Arlington Manor
MLS Listing ID 2116079
Bedrooms 3
Full Baths 2
Construction Status Updated/Remodeled
HOA Y/N No
Year Built 1953
Annual Tax Amount $3,773
Lot Size 9,147 Sqft
Acres 0.21
Property Sub-Type Single Family Residence
Source realMLS (Northeast Florida Multiple Listing Service)
Property Description
Location
State FL
County Duval
Community Arlington Manor
Area 041-Arlington
Direction Take Arlington expressway west, right onto Arlington Rd N, right onto Lillian Rd, and then left. Turn left on Grifflet and to Domas Dr. Home on right.
Interior
Interior Features Ceiling Fan(s), Primary Bathroom - Shower No Tub
Heating Central
Cooling Central Air
Flooring Carpet, Vinyl
Furnishings Unfurnished
Laundry Electric Dryer Hookup
Exterior
Parking Features Attached Carport, Covered, Detached, Garage
Garage Spaces 1.0
Carport Spaces 1
Fence Fenced, Back Yard, Chain Link
Utilities Available Cable Available, Electricity Available, Sewer Available, Water Available
Roof Type Shingle
Total Parking Spaces 1
Garage Yes
Private Pool No
Building
Sewer Septic Tank
Water Public
Structure Type Brick,Block,Wood Siding
New Construction No
Construction Status Updated/Remodeled
Schools
Elementary Schools Arlington Heights
Middle Schools Arlington
High Schools Terry Parker
Others
Senior Community No
Tax ID 1417700000
Acceptable Financing Cash, Conventional, FHA, VA Loan
Listing Terms Cash, Conventional, FHA, VA Loan
Virtual Tour https://www.zillow.com/view-imx/d7dcbf12-5c37-4e47-9958-2e747e6df058/?utm_source=captureapp
Let's talk about your home goals!




