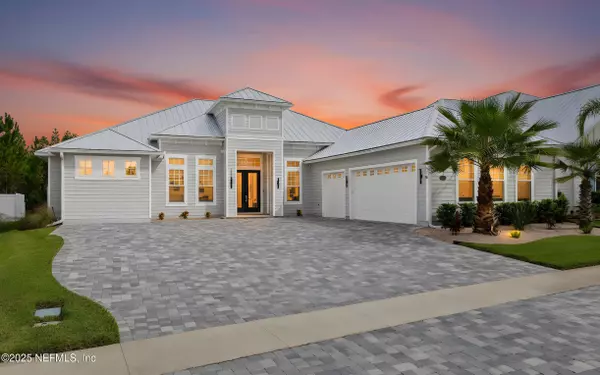
Open House
Sat Nov 08, 11:00am - 2:00pm
Sun Nov 09, 11:00am - 2:00pm
Sun Nov 09, 1:00pm - 3:00pm
UPDATED:
Key Details
Property Type Single Family Home
Sub Type Single Family Residence
Listing Status Active
Purchase Type For Sale
Square Footage 3,161 sqft
Price per Sqft $363
Subdivision Beachwalk
MLS Listing ID 2116104
Style Ranch
Bedrooms 4
Full Baths 3
Construction Status Updated/Remodeled
HOA Fees $450/qua
HOA Y/N Yes
Year Built 2022
Annual Tax Amount $12,647
Property Sub-Type Single Family Residence
Source realMLS (Northeast Florida Multiple Listing Service)
Property Description
Location
State FL
County St. Johns
Community Beachwalk
Area 301-Julington Creek/Switzerland
Direction From I-95 south, take exit for 210. Upon exiting onto 210 go left (east on 210), Make a left onto Beachwalk Blvd at light, Turn right onto Topside Drive Turn right onto Tortola. Home is on the right.
Interior
Interior Features Breakfast Bar, Built-in Features, Butler Pantry, Ceiling Fan(s), Entrance Foyer, His and Hers Closets, In-Law Floorplan, Kitchen Island, Open Floorplan, Pantry, Primary Bathroom - Tub with Shower, Primary Downstairs, Walk-In Closet(s)
Heating Central
Cooling Central Air
Flooring Carpet, Marble, Tile
Fireplaces Number 1
Fireplaces Type Electric
Furnishings Unfurnished
Fireplace Yes
Laundry Electric Dryer Hookup, Gas Dryer Hookup, Lower Level, Washer Hookup
Exterior
Parking Features Additional Parking, Garage, Garage Door Opener
Garage Spaces 3.0
Pool In Ground, Gas Heat, Salt Water, Waterfall
Utilities Available Cable Available, Electricity Connected, Natural Gas Connected, Sewer Available, Water Connected
Amenities Available Park
View Protected Preserve
Roof Type Metal
Porch Deck, Screened
Total Parking Spaces 3
Garage Yes
Private Pool Yes
Building
Sewer Public Sewer
Water Public
Architectural Style Ranch
New Construction No
Construction Status Updated/Remodeled
Others
HOA Fee Include Maintenance Grounds,Security
Senior Community No
Tax ID 0237150480
Security Features 24 Hour Security,Security Gate,Security System Owned
Acceptable Financing Cash, Conventional, FHA, VA Loan
Listing Terms Cash, Conventional, FHA, VA Loan
Virtual Tour https://www.zillow.com/view-imx/0be99ed4-9a29-4347-928a-ef23949c2e2e?setAttribution=mls&wl=true&initialViewType=pano&utm_source=dashboard
Let's talk about your home goals!




