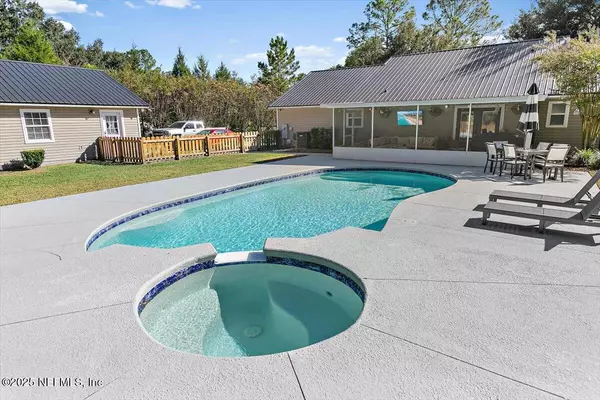
UPDATED:
Key Details
Property Type Single Family Home
Sub Type Single Family Residence
Listing Status Active
Purchase Type For Sale
Square Footage 1,730 sqft
Price per Sqft $274
Subdivision Ray Gatlin
MLS Listing ID 2115710
Style Traditional
Bedrooms 4
Full Baths 3
HOA Y/N No
Year Built 2010
Property Sub-Type Single Family Residence
Source realMLS (Northeast Florida Multiple Listing Service)
Property Description
Location
State FL
County Baker
Community Ray Gatlin
Area 501-Macclenny Area
Direction From the intersection of I-10 and CR 125, travel north. Cross the railroad track, and go through the Town Of Glen St. Mary. Turn right onto Blair Circle. Home will be on right hand side.
Rooms
Other Rooms Shed(s)
Interior
Interior Features Ceiling Fan(s), Eat-in Kitchen, Open Floorplan, Pantry, Walk-In Closet(s)
Heating Central
Cooling Central Air
Flooring Tile
Laundry Electric Dryer Hookup, Washer Hookup
Exterior
Parking Features Attached, Garage, RV Access/Parking
Garage Spaces 2.0
Fence Wood
Pool In Ground, Waterfall
Utilities Available Electricity Connected, Sewer Connected, Water Connected
View Pool, Trees/Woods
Roof Type Metal
Porch Patio, Screened
Total Parking Spaces 2
Garage Yes
Private Pool Yes
Building
Lot Description Wooded
Sewer Septic Tank
Water Well
Architectural Style Traditional
Structure Type Composition Siding
New Construction No
Schools
Middle Schools Baker County
High Schools Baker County
Others
Senior Community No
Tax ID 362S21011100010030
Acceptable Financing Cash, Conventional, FHA, USDA Loan, VA Loan
Listing Terms Cash, Conventional, FHA, USDA Loan, VA Loan
Let's talk about your home goals!




