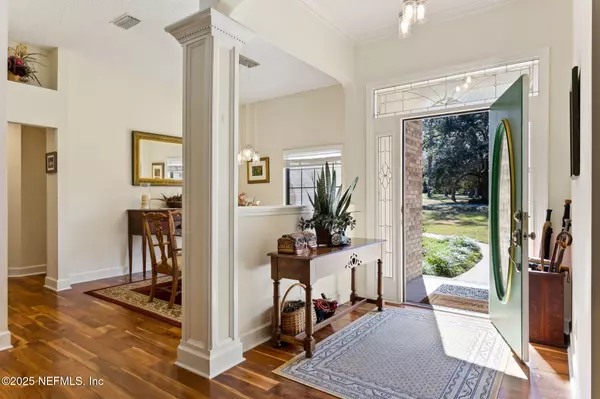
UPDATED:
Key Details
Property Type Single Family Home
Sub Type Single Family Residence
Listing Status Active
Purchase Type For Sale
Square Footage 1,914 sqft
Price per Sqft $300
Subdivision Macclenny
MLS Listing ID 2117753
Bedrooms 3
Full Baths 2
Half Baths 1
Construction Status Updated/Remodeled
HOA Y/N No
Year Built 2000
Annual Tax Amount $2,842
Lot Size 1.000 Acres
Acres 1.0
Lot Dimensions irregular
Property Sub-Type Single Family Residence
Source realMLS (Northeast Florida Multiple Listing Service)
Property Description
2 garages have a/c. Plus mower shed has a new roof/new concrete floor. Vinyl privacy fencing. Inground pool just steps from the screened porch but also an upgraded shower & dog wash area w/hot & cold water! On demand tankless water heater., whole house generator and owner owns the propane tank. New 4 ton a/c, cell booster/over-the-air antenna, new plank flooring, replaced MBR sliding glass doors. Kitchen has granite counters, propane stove, slide in/out drawers, appliances stay, breakfast bar in kitchen. Owners suite has tray ceilings, upgrade flush toilets, tub and separate shower, walk-in closets. Well water but iron filter will stay for inside water. Wood burning fireplace w/stone surround and designer trim design. This one does have it all!! See supplemental info for ages of systems. Appliances ages:
Stove 11/2024
Microwave 9/2022
Dishwasher 3/2023
Washer 9/2021
Dryer 11/2024
A/c 1/2023
Garage door motors 3/2021
Gutters installed 6/2023
Generator and propane tank 11/2023
Iron filter 3/2021
Septic pump out 7/2024
Tankless water heater 7/2021
Will leave porch & pool furniture, engineered wood floors need no waxing/shine back up w/sweep and damp mop, wired for cable and antenna in all rooms, great wi-fi reception, attached garage heated and cooled, detached garage a/c,.
Power company is FPL. Lowest bill has been $160 and highest is $480. Average is $289
There is well water and we have added an iron filter to the water that comes into the house. Outside well and sprinkler does not go through iron filter. No water softener. All windows have blinds.
Location
State FL
County Baker
Community Macclenny
Area 501-Macclenny Area
Direction From Jacksonville, go west on I95 to exit FL228/Macclenny. Left on US 90/FL 23W. Right on FL23 (N Lowder St) to left on Miltondale Rd. This is on a dead end street, near the back/larger lots. This takes less than 30 minutes from Jax westside.
Interior
Interior Features Breakfast Bar, Primary Bathroom -Tub with Separate Shower, Split Bedrooms
Heating Central, Electric, Heat Pump
Cooling Central Air
Flooring Wood
Fireplaces Number 1
Fireplaces Type Wood Burning
Fireplace Yes
Exterior
Exterior Feature Outdoor Shower
Parking Features Additional Parking, Attached, Detached, Garage, Garage Door Opener, Other
Garage Spaces 4.0
Fence Back Yard, Vinyl
Pool In Ground
Utilities Available Cable Available, Electricity Available, Water Connected, Propane
Waterfront Description Creek
View Creek/Stream, Trees/Woods
Roof Type Shingle
Porch Rear Porch, Screened
Total Parking Spaces 4
Garage Yes
Private Pool Yes
Building
Lot Description Dead End Street, Sprinklers In Front, Sprinklers In Rear
Faces South
Sewer Septic Tank
Water Private, Well
Structure Type Brick
New Construction No
Construction Status Updated/Remodeled
Schools
Middle Schools Baker County
High Schools Baker County
Others
Senior Community No
Tax ID 302S22000000000100
Acceptable Financing Cash, Conventional, USDA Loan
Listing Terms Cash, Conventional, USDA Loan
Let's talk about your home goals!




