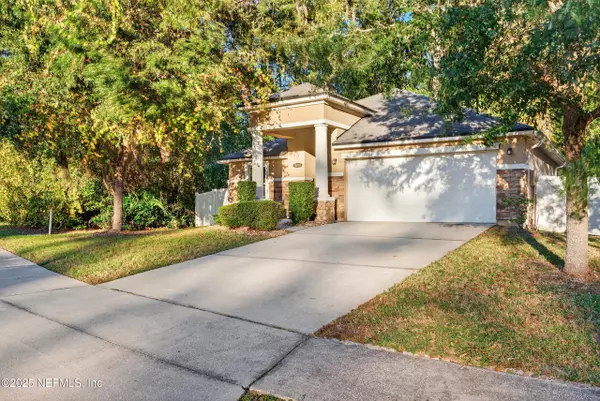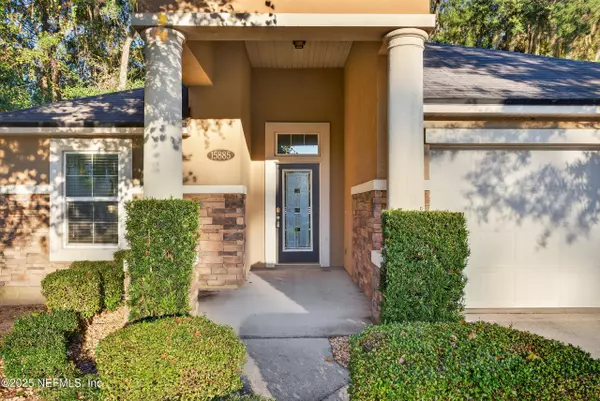
UPDATED:
Key Details
Property Type Single Family Home
Sub Type Single Family Residence
Listing Status Active
Purchase Type For Rent
Square Footage 1,859 sqft
Subdivision Bainebridge Estates
MLS Listing ID 2117805
Bedrooms 4
Full Baths 2
HOA Y/N Yes
Year Built 2015
Lot Size 0.480 Acres
Acres 0.48
Property Sub-Type Single Family Residence
Source realMLS (Northeast Florida Multiple Listing Service)
Property Description
Welcome to this move-in-ready home featuring an open-concept living, dining, and kitchen area perfect for entertaining. The kitchen offers granite countertops, 42-inch upper cabinets, and stainless steel appliances for a sleek, modern feel.
The spacious primary suite includes a walk-in closet and a large ensuite bath with double sinks, a soaking tub, and a separate shower.
Enjoy relaxing or hosting guests on the screened-in patio, overlooking the private backyard, this home combines modern design, comfort, and functionality in a desirable neighborhood All Watson Property Management residents are enrolled in the Resident Benefits Package (RBP) for $39.95/month which includes renters insurance, HVAC air filter delivery (for applicable properties), credit building to help boost your credit score with timely rent payments, $1M Identity Protection, move-in concierge service making utility connection and home service setup a breeze during your move-in, our best-in-class resident rewards program, and much more! More details upon application.
Location
State FL
County Duval
Community Bainebridge Estates
Area 091-Garden City/Airport
Direction Take 95 North to exit 348, turn Right on 10, take a Left on 13 towards Acosta Ext, turn Left on W Adams Street, take 95 North towards Int'l Airport, turn take exit 396, turn Left on Pecan Park Rd, turn Right on Bainbridge Drive, home is on Right-hand side.
Interior
Interior Features Breakfast Bar, Ceiling Fan(s), Entrance Foyer, Pantry, Primary Bathroom -Tub with Separate Shower, Split Bedrooms
Heating Central
Cooling Central Air
Laundry Electric Dryer Hookup, Washer Hookup
Exterior
Parking Features Garage
Garage Spaces 2.0
Fence Back Yard
Utilities Available Cable Available, Electricity Available, Sewer Available, Water Available
Amenities Available Clubhouse
View Trees/Woods
Porch Screened
Total Parking Spaces 2
Garage Yes
Private Pool No
Building
Story 1
Level or Stories 1
Others
Senior Community No
Tax ID 1083611225
Let's talk about your home goals!




