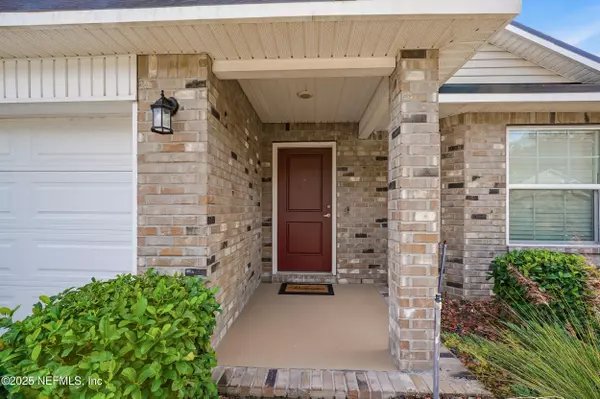
UPDATED:
Key Details
Property Type Single Family Home
Sub Type Single Family Residence
Listing Status Active
Purchase Type For Sale
Square Footage 1,780 sqft
Price per Sqft $184
Subdivision Camfield Landing
MLS Listing ID 2117996
Style Ranch
Bedrooms 3
Full Baths 2
HOA Fees $1,398/ann
HOA Y/N Yes
Year Built 2021
Annual Tax Amount $4,711
Lot Size 8,712 Sqft
Acres 0.2
Property Sub-Type Single Family Residence
Source realMLS (Northeast Florida Multiple Listing Service)
Property Description
The open kitchen is truly the heart of the home, offering a large island that overlooks the spacious family room. It's the perfect setup for cooking, gathering, or simply enjoying everyday life. The 10-foot volume ceilings paired with vaulted ceilings throughout add an airy and luxurious feel.
The Owner's Suite sits privately at the back of the home, creating a peaceful retreat. Enjoy a generous bedroom, an ensuite bathroom with a separate walk-in shower and soaking tub, and a large walk-in closet that is separate from the bathroom for maximum convenience.
The two additional bedrooms gives you flexibility for family, guests, a home office, or your favorite hobby space. Step outside and relax on the covered rear lanai; perfect for morning coffee, unwinding evenings or entertaining friends.
Location
State FL
County Duval
Community Camfield Landing
Area 064-Bent Creek/Plum Tree
Direction From I-295 N , take exit 12 towards Collins Rd, Keep right to follow signs for Collins Rd, Turn right onto Shindler Dr, Left on Hipps Rd, Subdivision on your left, home is near end of street on Right
Interior
Interior Features Breakfast Bar, Ceiling Fan(s), Entrance Foyer, Kitchen Island, Pantry, Primary Bathroom -Tub with Separate Shower, Split Bedrooms, Vaulted Ceiling(s), Walk-In Closet(s)
Heating Central
Cooling Central Air
Flooring Carpet, Vinyl
Furnishings Unfurnished
Laundry Electric Dryer Hookup, Washer Hookup
Exterior
Parking Features Garage, Garage Door Opener
Garage Spaces 2.0
Utilities Available Cable Available, Electricity Connected, Sewer Connected, Water Available
Roof Type Shingle
Porch Covered, Front Porch, Patio
Total Parking Spaces 2
Garage Yes
Private Pool No
Building
Lot Description Cul-De-Sac, Sprinklers In Front, Sprinklers In Rear
Sewer Public Sewer
Water Public
Architectural Style Ranch
Structure Type Brick,Frame,Vinyl Siding
New Construction No
Others
HOA Name Total Professional Association MGT
Senior Community No
Tax ID 0156730100
Security Features 24 Hour Security,Security System Owned,Smoke Detector(s)
Acceptable Financing Cash, Conventional, FHA, VA Loan
Listing Terms Cash, Conventional, FHA, VA Loan
Virtual Tour https://my-virtual-home.tours/flnemls/2117996/F-1306
Let's talk about your home goals!




