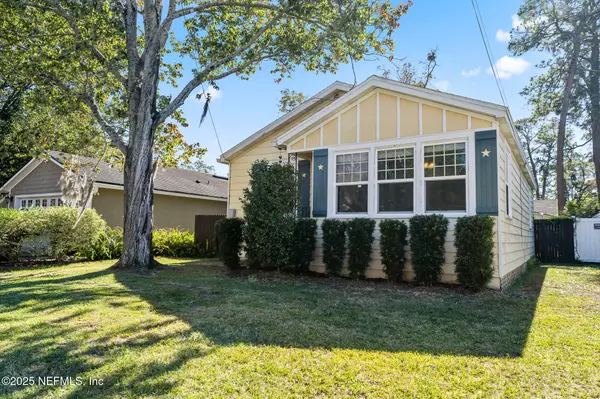
UPDATED:
Key Details
Property Type Single Family Home
Sub Type Single Family Residence
Listing Status Active
Purchase Type For Sale
Square Footage 1,018 sqft
Price per Sqft $309
Subdivision Murray Hill Heights
MLS Listing ID 2118007
Style Traditional
Bedrooms 2
Full Baths 2
HOA Y/N No
Year Built 1948
Annual Tax Amount $3,855
Lot Size 4,791 Sqft
Acres 0.11
Property Sub-Type Single Family Residence
Source realMLS (Northeast Florida Multiple Listing Service)
Property Description
Key Features:
Bedrooms & Bathrooms: Two comfortable bedrooms, ideal for a small family, couples, or professionals, and two full bathrooms, providing both privacy and flexibility.
Living Space: A warm and welcoming living room with plenty of natural light, original architectural details, and a layout that flows effortlessly into the dining and kitchen areas.
Kitchen: Functional, well-appointed kitchen with modern appliances, and ample cabinet space
Detached Garage: Spacious detached garage that is great for parking, a workshop, or extra storage.
Location
State FL
County Duval
Community Murray Hill Heights
Area 051-Murray Hill
Direction 1-10 West to exit 361: US-17/Roosevelt Blvd, turn right onto Plymouth St, right on Lamboll Ave, left on Polaris, house will be on the right.
Interior
Heating Central
Cooling Central Air
Furnishings Unfurnished
Exterior
Parking Features Carport, Detached, Detached Carport, Garage
Garage Spaces 1.0
Carport Spaces 1
Fence Fenced, Back Yard
Utilities Available Cable Available, Electricity Available, Sewer Available
Total Parking Spaces 1
Garage Yes
Private Pool No
Building
Sewer Public Sewer
Water Public
Architectural Style Traditional
New Construction No
Schools
Elementary Schools Ruth N. Upson
Middle Schools Lake Shore
High Schools Riverside
Others
Senior Community No
Tax ID 0623590000
Acceptable Financing Cash, Conventional, FHA, VA Loan
Listing Terms Cash, Conventional, FHA, VA Loan
Let's talk about your home goals!




