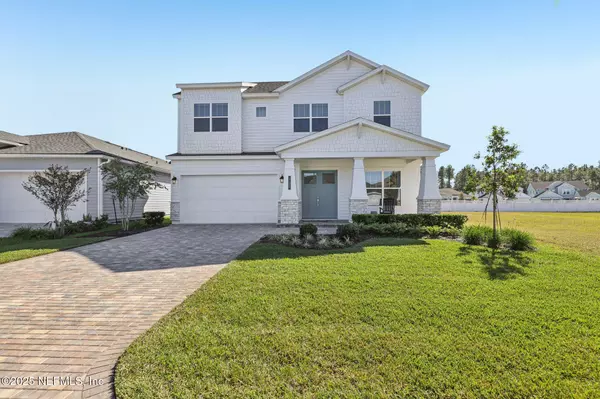
Open House
Sat Nov 15, 10:00am - 4:00pm
Sat Nov 15, 11:00am - 4:00pm
Sun Nov 16, 12:00pm - 4:00pm
UPDATED:
Key Details
Property Type Single Family Home
Sub Type Single Family Residence
Listing Status Active
Purchase Type For Sale
Square Footage 2,743 sqft
Price per Sqft $260
Subdivision Silverleaf
MLS Listing ID 2118022
Bedrooms 4
Full Baths 3
Half Baths 1
HOA Fees $1,700/ann
HOA Y/N Yes
Year Built 2024
Annual Tax Amount $1,750
Lot Size 6,534 Sqft
Acres 0.15
Property Sub-Type Single Family Residence
Source realMLS (Northeast Florida Multiple Listing Service)
Property Description
See Seller's upgrade report in the documents tab.
Location
State FL
County St. Johns
Community Silverleaf
Area 304- 210 South
Direction I-95 S to Exit 333 for FL-9B S. Take St Johns Pkwy exit on L onto St Johns Pkwy. Turn R onto Silverlake Dr. Turn R onto Johns Island Pkwy. At traffic circle, take 3rd exit onto Courtney Chase Dr.
Interior
Heating Central
Cooling Central Air
Flooring Carpet, Tile
Furnishings Unfurnished
Exterior
Parking Features Attached, Garage
Garage Spaces 3.0
Utilities Available Cable Available
Amenities Available Clubhouse
Total Parking Spaces 3
Garage Yes
Private Pool No
Building
Water Public
New Construction Yes
Schools
Elementary Schools Liberty Pines Academy
Middle Schools Liberty Pines Academy
High Schools Tocoi Creek
Others
Senior Community No
Tax ID 0103621980
Acceptable Financing Cash, Conventional, FHA, USDA Loan, VA Loan
Listing Terms Cash, Conventional, FHA, USDA Loan, VA Loan
Virtual Tour https://www.zillow.com/view-imx/5cb0f80c-e5d5-4433-87c6-e86f1de23e46?initialViewType=pano
Let's talk about your home goals!




