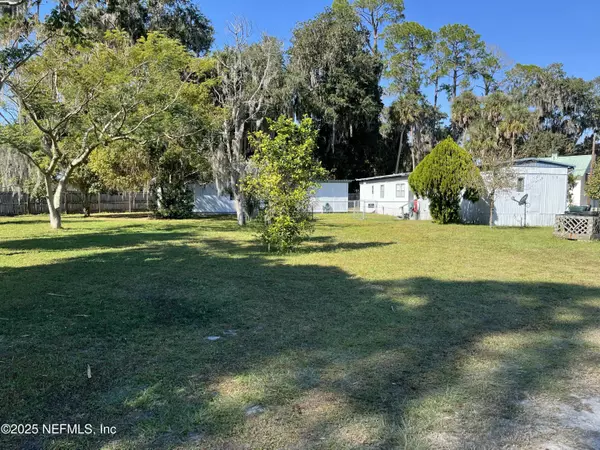
UPDATED:
Key Details
Property Type Mobile Home
Sub Type Mobile Home
Listing Status Active
Purchase Type For Sale
Square Footage 952 sqft
Price per Sqft $152
Subdivision Metes & Bounds
MLS Listing ID 2118082
Style Other
Bedrooms 3
Full Baths 2
Construction Status Updated/Remodeled
HOA Y/N No
Year Built 1977
Annual Tax Amount $277
Lot Size 0.450 Acres
Acres 0.45
Property Sub-Type Mobile Home
Source realMLS (Northeast Florida Multiple Listing Service)
Property Description
Location
State FL
County Putnam
Community Metes & Bounds
Area 582-Pomona Pk/Welaka/Lake Como/Crescent Lake Est
Direction N 17 to R onto Paradise Shores Rd. Go to stop sign and go straight, street shortly after on your right.
Rooms
Other Rooms Workshop
Interior
Interior Features Eat-in Kitchen, Open Floorplan, Split Bedrooms
Heating Central, Electric
Cooling Central Air, Electric
Flooring Carpet, Laminate
Furnishings Partially
Laundry In Unit
Exterior
Parking Features Off Street, Secured
Fence Fenced, Back Yard
Utilities Available Cable Available, Cable Connected, Electricity Available, Electricity Connected, Water Available, Water Connected
View Lake
Roof Type Metal
Accessibility Accessible Approach with Ramp, Accessible Central Living Area, Accessible Closets, Accessible Full Bath, Accessible Kitchen, Accessible Washer/Dryer, Central Living Area
Garage No
Private Pool No
Building
Lot Description Agricultural, Corner Lot, Irregular Lot
Sewer Septic Tank
Water Private
Architectural Style Other
Structure Type Aluminum Siding
New Construction No
Construction Status Updated/Remodeled
Schools
Elementary Schools Middleton-Burney
Middle Schools Crescent City
High Schools Crescent City
Others
Senior Community No
Tax ID 021227000001600150
Security Features Closed Circuit Camera(s),Smoke Detector(s)
Acceptable Financing Cash
Listing Terms Cash
Let's talk about your home goals!




