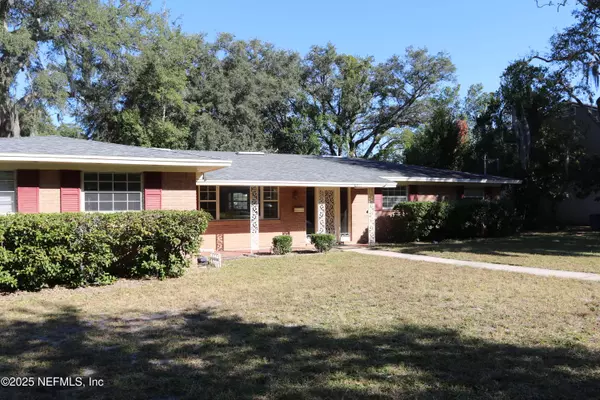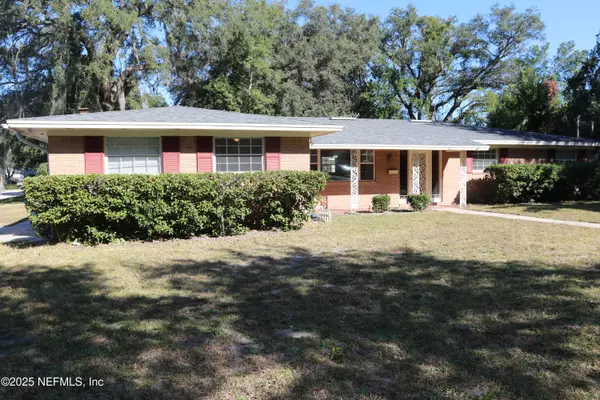
UPDATED:
Key Details
Property Type Single Family Home
Sub Type Single Family Residence
Listing Status Active
Purchase Type For Sale
Square Footage 2,300 sqft
Price per Sqft $147
Subdivision Cove St Johns
MLS Listing ID 2118254
Style Ranch
Bedrooms 4
Full Baths 2
Half Baths 1
HOA Y/N No
Year Built 1965
Annual Tax Amount $4,142
Lot Size 10,018 Sqft
Acres 0.23
Lot Dimensions 94 x 105
Property Sub-Type Single Family Residence
Source realMLS (Northeast Florida Multiple Listing Service)
Property Description
Also, garage is a 1/2 size [motorcycle or bike garage]. Roof 2020.New electric panel 2010. Well maintained- attic insulation redone include ductwork. A/C older but refurbished recently.The open and inviting layout makes it ideal for both entertaining and everyday living. Outside, the expansive fenced yard offers plenty of space for outdoor activities, gardening, or simply relaxing. Conveniently located near shopping, dining, and major commuter routes, this home is a must-see!
Location
State FL
County Duval
Community Cove St Johns
Area 041-Arlington
Direction 9A TO WEST ON MERRILL RD. RIGHT ON TOWNSEND TO LEFT ON FT. CAROLINE TO RIGHT ON CHEROKEE VILLA LANE TO LEFT ON HERMITAGE TO HOME ON THE RIGHT.
Rooms
Other Rooms Shed(s)
Interior
Interior Features Breakfast Bar, Ceiling Fan(s), Eat-in Kitchen, Primary Bathroom - Shower No Tub, Primary Downstairs, Walk-In Closet(s)
Heating Central, Electric
Cooling Central Air
Flooring Carpet, Tile, Wood
Furnishings Unfurnished
Window Features Skylight(s)
Laundry In Unit
Exterior
Parking Features Additional Parking, Off Street
Garage Spaces 0.5
Fence Vinyl, Wrought Iron
Utilities Available Cable Available, Electricity Available, Electricity Connected, Sewer Available, Sewer Connected, Water Available, Water Connected
View Trees/Woods
Roof Type Shingle
Porch Covered, Screened
Garage Yes
Private Pool No
Building
Lot Description Corner Lot, Many Trees
Faces South
Sewer Public Sewer
Water Public
Architectural Style Ranch
Structure Type Brick Veneer
New Construction No
Schools
Elementary Schools Fort Caroline
Middle Schools Fort Caroline
High Schools Terry Parker
Others
Senior Community No
Tax ID 1114400000
Acceptable Financing Cash, Conventional, FHA, VA Loan
Listing Terms Cash, Conventional, FHA, VA Loan
Let's talk about your home goals!




