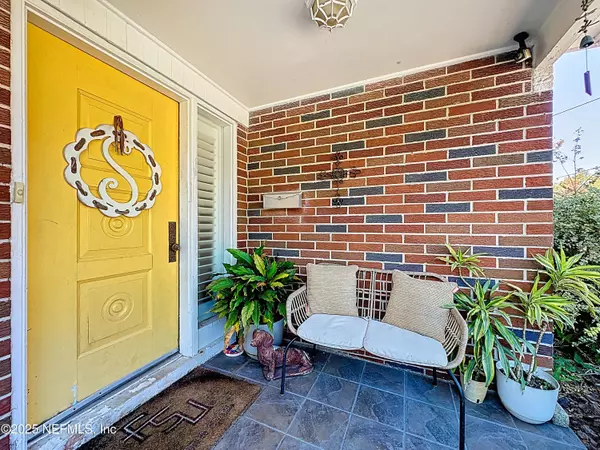
Open House
Sat Nov 22, 11:00am - 2:00pm
UPDATED:
Key Details
Property Type Single Family Home
Sub Type Single Family Residence
Listing Status Active
Purchase Type For Sale
Square Footage 2,243 sqft
Price per Sqft $205
Subdivision Beauclerc Manor
MLS Listing ID 2118638
Style Ranch,Traditional
Bedrooms 3
Full Baths 2
HOA Y/N No
Year Built 1964
Annual Tax Amount $5,972
Lot Size 0.260 Acres
Acres 0.26
Property Sub-Type Single Family Residence
Source realMLS (Northeast Florida Multiple Listing Service)
Property Description
The open, airy floor plan boasts vaulted ceilings in the main living area, split bedrooms for added privacy, and abundant closet space. Enjoy the charm of a cozy fireplace, solid-surface kitchen countertops, and an updated owner's suite bathroom featuring a beautiful shower and vanity.
Step outside to a private backyard with a relaxing patio, and enjoy the convenience of a circular driveway.
Perfectly located near Bolles High School, San Jose Country Club, shopping, dining, and medical offices.
Location
State FL
County Duval
Community Beauclerc Manor
Area 012-San Jose
Direction From San Jose Blvd, turn onto San Clerc and the property is .2 miles on the right.
Interior
Heating Central
Cooling Central Air
Furnishings Unfurnished
Exterior
Parking Features Attached, Circular Driveway, Garage
Garage Spaces 2.0
Utilities Available Cable Connected, Sewer Connected
Total Parking Spaces 2
Garage Yes
Private Pool No
Building
Water Public
Architectural Style Ranch, Traditional
New Construction No
Others
Senior Community No
Tax ID 1517300000
Acceptable Financing Cash, FHA, VA Loan
Listing Terms Cash, FHA, VA Loan
Virtual Tour https://web-player.walkly.app/yQyKJQLDgGDDViY7gMnT/Reapkxaa0utdqmKELzkE/ww/logos
Let's talk about your home goals!




