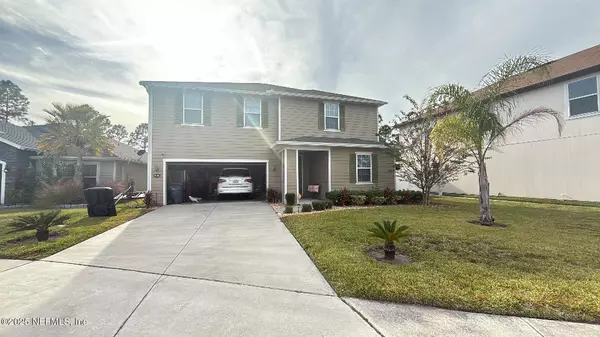
UPDATED:
Key Details
Property Type Single Family Home
Sub Type Single Family Residence
Listing Status Active
Purchase Type For Sale
Square Footage 2,595 sqft
Price per Sqft $173
Subdivision Heron Isles
MLS Listing ID 2118842
Bedrooms 5
Full Baths 3
HOA Fees $100/ann
HOA Y/N Yes
Year Built 2018
Property Sub-Type Single Family Residence
Source realMLS (Northeast Florida Multiple Listing Service)
Property Description
The light-filled kitchen features stainless steel appliances, a large island, and plenty of storage — perfect for family gatherings or entertaining. The inviting master suite includes a walk-in closet and a private ensuite bath, while the additional bedrooms offer flexibility for guests, an office, or a playroom.
Enjoy relaxing evenings on the covered patio overlooking the backyard, or take advantage of the community's convenient Yulee location — close to shopping, restaurants, beaches, and top-rated Nassau County schools. Low HOA fees and a family-friendly neighborhood make this home a true gem.
Seller is highly motivated — bring all reasonable offers!
Location
State FL
County Nassau
Community Heron Isles
Area 471-Nassau County-Chester/Pirates Woods Areas
Direction From I-10 E, take I-295 N to I-95 N. Exit 373 (FL-200/A1A E toward Yulee). Go ≈7 mi, turn left on Chester Rd, right on Heron Isles Pkwy, then left on Albatross Dr to 97500.
Interior
Interior Features Ceiling Fan(s), Eat-in Kitchen, Pantry, Walk-In Closet(s)
Heating Central
Cooling Central Air
Furnishings Unfurnished
Laundry In Unit
Exterior
Parking Features Attached Carport, Garage, On Street
Garage Spaces 1.0
Carport Spaces 2
Utilities Available Cable Connected, Electricity Connected, Sewer Connected, Water Connected
Total Parking Spaces 1
Garage Yes
Private Pool No
Building
Faces East
Sewer Public Sewer
Water Public
New Construction No
Schools
Elementary Schools Wildlight
Middle Schools Yulee
High Schools Yulee
Others
Senior Community No
Tax ID 373N28074104570000
Acceptable Financing Cash, Conventional, FHA, VA Loan
Listing Terms Cash, Conventional, FHA, VA Loan
Let's talk about your home goals!


