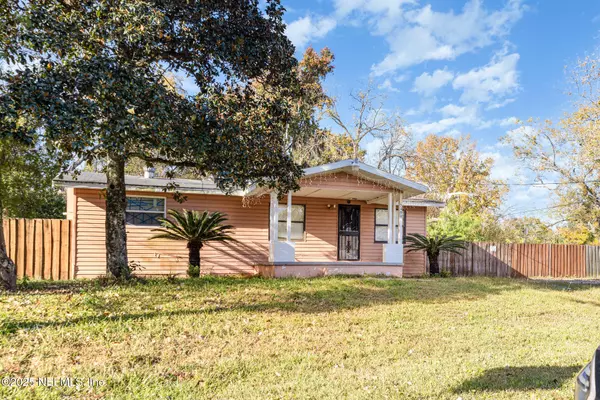
UPDATED:
Key Details
Property Type Single Family Home
Sub Type Single Family Residence
Listing Status Active
Purchase Type For Sale
Square Footage 824 sqft
Price per Sqft $139
Subdivision Curtiss-Bright
MLS Listing ID 2118593
Bedrooms 3
Full Baths 1
HOA Y/N No
Year Built 1959
Property Sub-Type Single Family Residence
Source realMLS (Northeast Florida Multiple Listing Service)
Property Description
Step into the primary bedroom, which opens directly to a generously sized wooden deck—ideal for enjoying morning coffee, grilling on weekends, or simply unwinding outdoors. The large fenced backyard offers plenty of room for pets, gardening, or future improvements, and includes a handy storage shed that stays with the property.
Located just minutes from shopping, dining, and major highways, this home delivers both convenience and value. Whether you're a first-time buyer, downsizing, or looking for a solid investment property, this well-maintained home is truly move-in ready and packed with potential.
Location
State FL
County Duval
Community Curtiss-Bright
Area 074-Paxon
Direction Take Exit 355 / Hammond Blvd, go south on Hammond, turn left on Commonwealth Ave, then turn right on Shenandoah Ave. The home will be on the right.
Interior
Heating Central
Cooling Central Air
Laundry In Unit
Exterior
Parking Features Attached Carport
Carport Spaces 2
Utilities Available Cable Available, Electricity Connected, Sewer Connected, Water Connected
Porch Front Porch, Side Porch
Garage No
Private Pool No
Building
Lot Description Corner Lot
Faces South
Sewer Public Sewer
Water Public
New Construction No
Schools
Elementary Schools Pickett
Middle Schools Jean Ribault
High Schools Jean Ribault
Others
Senior Community No
Tax ID 0837480000
Acceptable Financing Cash, Conventional, FHA, VA Loan
Listing Terms Cash, Conventional, FHA, VA Loan
Let's talk about your home goals!




