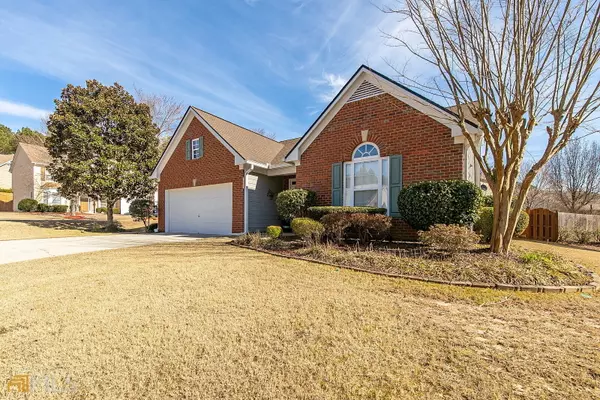Bought with Sanela Becirhodzic • Keller Williams Rlty.North Atl
For more information regarding the value of a property, please contact us for a free consultation.
Key Details
Sold Price $350,000
Property Type Single Family Home
Sub Type Single Family Residence
Listing Status Sold
Purchase Type For Sale
Square Footage 1,947 sqft
Price per Sqft $179
Subdivision Cooper Woods
MLS Listing ID 10014893
Sold Date 03/11/22
Style Brick Front,Ranch,Traditional
Bedrooms 3
Full Baths 2
Construction Status Resale
HOA Fees $425
HOA Y/N Yes
Year Built 2003
Annual Tax Amount $987
Tax Year 2021
Lot Size 8,276 Sqft
Property Description
Pristine Ranch in Cooper Woods Community. Bring your pickiest buyer to this immaculately maintained brick front home. Step inside the foyer entry onto beautiful hardwood and berber carpeted floors, fresh interior paint, and wainscoting trim. Enjoy the spacious great room with soaring ceilings, a painted accent wall and a cozy fireplace. The eat in kitchen is wide open to the family room and features, new appliances, plenty of cabinets, extra bar seating, extra lighting, a tiled backsplash and a pantry. Formal dining room is off the great room. Master suite is spacious with soaring ceilings and plenty of space. Master bath has been updated with granite countertops, double vanities, a separate shower with new glass doors, a garden tub, new toilet, and new fixtures. Enjoy the four seasons room off the back of the home with a new air conditioner/heater, and a new door. Enjoy the outdoors on a newly updated deck and walkway in the private, fenced back yard. Perfectly landscaped, level yard. New roof and gutters. Hurry, this one will not last long!
Location
State GA
County Gwinnett
Rooms
Basement None
Main Level Bedrooms 3
Interior
Interior Features Soaking Tub, Pulldown Attic Stairs, Separate Shower, Walk-In Closet(s), Master On Main Level, Split Bedroom Plan
Heating Electric, Forced Air
Cooling Ceiling Fan(s), Central Air
Flooring Hardwood, Tile, Carpet
Fireplaces Number 1
Fireplaces Type Factory Built, Gas Starter, Gas Log
Exterior
Exterior Feature Garden
Parking Features Attached, Garage Door Opener, Garage
Fence Fenced, Privacy
Community Features Playground, Pool, Sidewalks, Street Lights, Tennis Court(s)
Utilities Available Underground Utilities, Cable Available, High Speed Internet
Roof Type Composition
Building
Story One
Foundation Slab
Sewer Public Sewer
Level or Stories One
Structure Type Garden
Construction Status Resale
Schools
Elementary Schools Trip
Middle Schools Bay Creek
High Schools Grayson
Read Less Info
Want to know what your home might be worth? Contact us for a FREE valuation!

Our team is ready to help you sell your home for the highest possible price ASAP

© 2024 Georgia Multiple Listing Service. All Rights Reserved.




