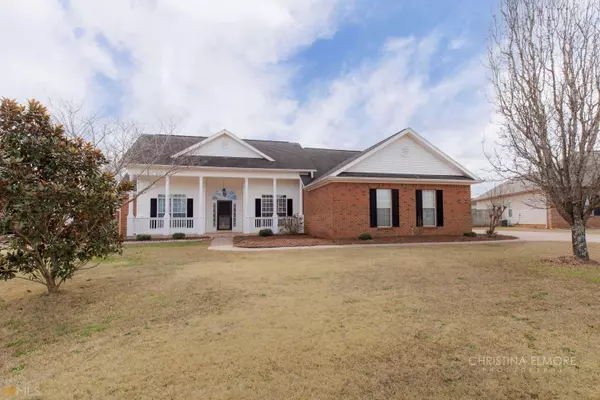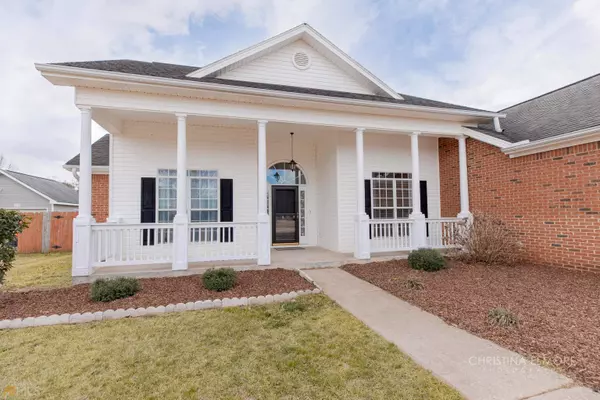Bought with Dana Chatman • Keller Williams Middle Georgia
For more information regarding the value of a property, please contact us for a free consultation.
Key Details
Sold Price $270,000
Property Type Single Family Home
Sub Type Single Family Residence
Listing Status Sold
Purchase Type For Sale
Square Footage 2,222 sqft
Price per Sqft $121
Subdivision Spring Chase
MLS Listing ID 20021026
Sold Date 03/22/22
Style Traditional
Bedrooms 4
Full Baths 2
Construction Status Resale
HOA Y/N No
Year Built 2002
Lot Size 0.400 Acres
Property Description
100% USDA FINANCING AVAILABLE, EXCELLENT SCHOOLS, .40 ACRE LOT & COUNTY TAXES ONLY! Beautiful Home in Spring Chase Subdivision featuring Easy Maintenance Exterior, Rocking Chair Front Porch, Wood Laminate Flooring throughout the Formal Dining Room offering Exquisite Judges Panels & Crown Molding, Great Room with Fireplace featuring Electric Logs, Hallways & Bedrooms. Nice Kitchen with Lots of Cabinetry & Counterspace, Breakfast Bar, Built in Pantry, Breakfast Area & All Appliances to Include Refrigerator Remain with the Home. POPULAR SPLIT BEDROOM FLOOR PLAN with Private Master Suite with Decorative Trey Ceiling & Master Bath features Dual Vanity, Garden Tub, Separate Shower & Huge Walk In Closet. There are 2 Guest Bedrooms with Nice Guest Bath also Located on the Main Floor & a Huge 4th Bedroom/Bonus Room/Playroom with Closet located Upstairs. Relax on the HUGE COVERED BACK PORCH overlooking the SPACIOUS BACKYARD with Privacy Fence or Enjoy the Evening Around the Firepit with Family and Friends. Tile located in all Wet Areas & there is NO CARPET located in this home. Other Features Include NEWER 16 SER TRANE HVAC, Fresh Paint, Blinds, 2 Car Garage & So Much More! Call Today Before this Home is SOLD!
Location
State GA
County Houston
Rooms
Basement None
Main Level Bedrooms 3
Interior
Interior Features Tray Ceiling(s), Double Vanity, Soaking Tub, Separate Shower, Walk-In Closet(s), Master On Main Level, Split Bedroom Plan
Heating Electric, Central, Heat Pump
Cooling Electric, Ceiling Fan(s), Central Air
Flooring Tile, Carpet, Laminate
Fireplaces Number 1
Exterior
Parking Features Attached, Garage Door Opener, Garage
Garage Spaces 2.0
Fence Fenced, Privacy
Community Features Street Lights
Utilities Available Underground Utilities, Electricity Available, Water Available
Roof Type Composition
Building
Story One and One Half
Foundation Slab
Sewer Septic Tank
Level or Stories One and One Half
Construction Status Resale
Schools
Elementary Schools Hilltop
Middle Schools Bonaire
High Schools Veterans
Others
Acceptable Financing Cash, Conventional, FHA, VA Loan, USDA Loan
Listing Terms Cash, Conventional, FHA, VA Loan, USDA Loan
Financing VA
Read Less Info
Want to know what your home might be worth? Contact us for a FREE valuation!

Our team is ready to help you sell your home for the highest possible price ASAP

© 2024 Georgia Multiple Listing Service. All Rights Reserved.




