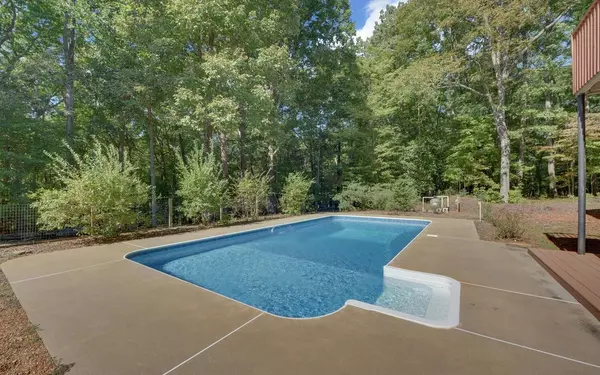Bought with Selena L. Nix • Century 21 Community Realty
For more information regarding the value of a property, please contact us for a free consultation.
Key Details
Sold Price $930,000
Property Type Single Family Home
Sub Type Single Family Residence
Listing Status Sold
Purchase Type For Sale
Square Footage 7,183 sqft
Price per Sqft $129
Subdivision Panorama Estates
MLS Listing ID 9058029
Sold Date 03/31/22
Style Traditional
Bedrooms 5
Full Baths 5
Half Baths 1
Construction Status Resale
HOA Fees $600
HOA Y/N Yes
Year Built 2001
Annual Tax Amount $7,309
Tax Year 2020
Lot Size 14.450 Acres
Property Description
5br/5.5ba Home with In-Ground Pool privately nestled on a 14.45+/- acre estate sized lot in the Sautee Valley area! This incredibly spacious home has been extremely well maintained and is ready for its new owner. Inside you will find a beautifully appointed kitchen with granite counters, center island, and breakfast area, a Huge Great Room with wood burning fireplace and a soaring ceiling featuring wood beam and tongue and groove accents, formal dining room, den, master bedroom/bath, and office all on the main level. Upstairs offers 3 private bedrooms each having their own bathroom, a loft area, and extra large finished bonus room. The mostly finished terrace level has a spacious recreation room, theatre room, exercise room, as well as a bedroom and full bath. There is also a workshop/storage area and storm room in the unfinished portion of the basement. When you aren't enjoying the pool there are various deck and covered porch spaces to sit and sip your favorite beverage while enjoying the peace and tranquility of this wonderful setting. Additional points of interest include the 3 car garage, Chattahoochee River Access, Fiber Internet, a seasonal mountain view, and the home is already wired for a generator!
Location
State GA
County White
Rooms
Basement Bath Finished, Daylight, Interior Entry, Exterior Entry, Finished
Main Level Bedrooms 1
Interior
Interior Features Central Vacuum, Bookcases, Vaulted Ceiling(s), High Ceilings, Double Vanity, Beamed Ceilings, Separate Shower, Tile Bath, Walk-In Closet(s), Whirlpool Bath, Master On Main Level
Heating Propane, Wood, Electric, Central, Forced Air, Heat Pump, Other
Cooling Electric, Ceiling Fan(s), Central Air, Heat Pump
Flooring Hardwood, Tile
Fireplaces Number 2
Fireplaces Type Basement, Family Room, Factory Built, Gas Log
Exterior
Garage Attached, Garage Door Opener, Garage, Parking Pad, Guest
Garage Spaces 3.0
Pool In Ground
Community Features None
Utilities Available Electricity Available
View Mountain(s), Seasonal View
Roof Type Composition
Building
Story Two
Sewer Septic Tank
Level or Stories Two
Construction Status Resale
Schools
Elementary Schools Mt Yonah
Middle Schools White County
High Schools White County
Others
Acceptable Financing Cash, Conventional
Listing Terms Cash, Conventional
Financing Other
Read Less Info
Want to know what your home might be worth? Contact us for a FREE valuation!

Our team is ready to help you sell your home for the highest possible price ASAP

© 2024 Georgia Multiple Listing Service. All Rights Reserved.
GET MORE INFORMATION





