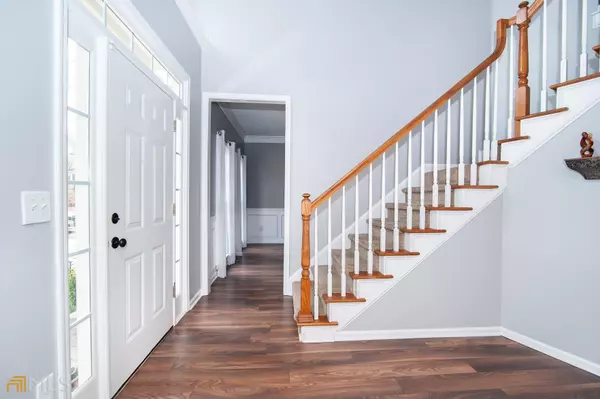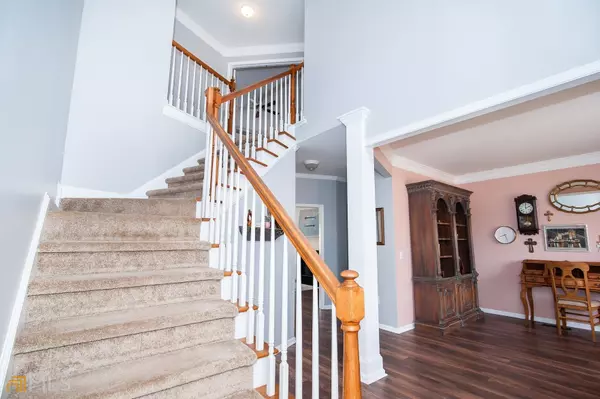For more information regarding the value of a property, please contact us for a free consultation.
Key Details
Sold Price $465,000
Property Type Single Family Home
Sub Type Single Family Residence
Listing Status Sold
Purchase Type For Sale
Square Footage 3,633 sqft
Price per Sqft $127
Subdivision Woodhaven At Chapel Hills
MLS Listing ID 20026213
Sold Date 04/29/22
Style Traditional
Bedrooms 4
Full Baths 3
Half Baths 1
HOA Y/N Yes
Originating Board Georgia MLS 2
Year Built 1996
Annual Tax Amount $5,087
Tax Year 2020
Lot Size 0.540 Acres
Acres 0.54
Lot Dimensions 23522.4
Property Sub-Type Single Family Residence
Property Description
Back on the market!!! This is a great family home in a most sought after Golf Course Community - Woodhaven at Chapel Hills! A great backyard with a firepit, big deck and lower patio featuring a porch swing for quiet times or watching the children play. The floor plan flows from the front door into an open setting featuring a casual living room, open kitchen and breakfast area and a formal dining room. Front and rear stairways take you to the 4 bedrooms including a large master with ensuite bathroom with a garden tub, separate shower and twin vanities. 3 more bedrooms and the laundry space make this level easy to maintain. The basement is fully finished and includes a large room for entertaining adults and children along with a workshop with separate outdoor access . Upgrades over the past 7 years which include Wide plank LVP flooring throughout, Plantation shutters in living room, kitchen, half bath & owners suite, Newly planted privacy row of Leland cypress trees along the back of the lot, Fire pit area including power outlet & bistro lights, Excavated back yard to a useable space with sidewalk from driveway , Stamped concrete patio with under decking above, Outdoor lighting front curbside appeal, rear lighting for added safety and ability to utilize the great back yard on summer nights, Updated 2nd bathroom, LED recess lighting in kitchen, Switch on gas log fire place, Added outlets in garage, Mini split in basement, and a Radon mitigation system to ensure the safety of your family!
Location
State GA
County Douglas
Rooms
Basement Finished Bath, Interior Entry, Exterior Entry, Finished, Full
Interior
Interior Features Tray Ceiling(s), Vaulted Ceiling(s), Double Vanity, Entrance Foyer, Soaking Tub, Rear Stairs, Separate Shower, Tile Bath, Walk-In Closet(s), Wet Bar, In-Law Floorplan
Heating Natural Gas, Electric, Central, Hot Water, Dual
Cooling Electric, Gas, Ceiling Fan(s), Central Air, Dual
Flooring Tile, Carpet, Other
Fireplaces Number 1
Fireplaces Type Family Room, Gas Starter
Fireplace Yes
Appliance Gas Water Heater, Dishwasher, Disposal, Microwave, Oven/Range (Combo)
Laundry Upper Level
Exterior
Parking Features Garage Door Opener, Garage
Community Features Clubhouse, Playground, Pool, Tennis Court(s)
Utilities Available Cable Available, Electricity Available, High Speed Internet, Natural Gas Available, Phone Available, Water Available
View Y/N No
Roof Type Composition
Garage Yes
Private Pool No
Building
Lot Description Other
Faces From Atlanta - I-20 to Chapel Hill Road exit #36, .6 miles turn right on Stewart Mill Rd, 1 mile turn left on Reynolds Road, .5 mile turn left on Chapel Crossing, .1 mile turn left on Pine Grove, .3 miles turn left on Winterview, .1 mile 4985 Winterview on the left
Sewer Septic Tank
Water Public
Structure Type Stucco,Wood Siding
New Construction No
Schools
Elementary Schools Chapel Hill
Middle Schools Chapel Hill
High Schools Chapel Hill
Others
HOA Fee Include None
Tax ID 00460150067
Special Listing Condition Resale
Read Less Info
Want to know what your home might be worth? Contact us for a FREE valuation!

Our team is ready to help you sell your home for the highest possible price ASAP

© 2025 Georgia Multiple Listing Service. All Rights Reserved.



