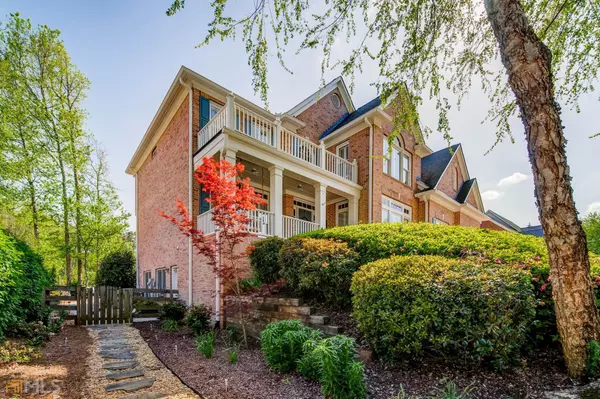For more information regarding the value of a property, please contact us for a free consultation.
Key Details
Sold Price $812,000
Property Type Single Family Home
Sub Type Single Family Residence
Listing Status Sold
Purchase Type For Sale
Square Footage 4,722 sqft
Price per Sqft $171
Subdivision Woodmont
MLS Listing ID 20035809
Sold Date 05/25/22
Style Traditional
Bedrooms 5
Full Baths 4
Half Baths 1
HOA Fees $1,200
HOA Y/N Yes
Originating Board Georgia MLS 2
Year Built 2002
Annual Tax Amount $5,020
Tax Year 2021
Lot Size 0.410 Acres
Acres 0.41
Lot Dimensions 17859.6
Property Description
This meticulously maintained, beautifully upgraded, 5-bedroom, 4 1/2 bathroom home in the highly sought-after Woodmont Golf and Country Club neighborhood is the one you've been waiting for! With plenty of space to gather and connect, to unwind and play, AND to retreat for work and study, this one has it all! Relax on the swing on the charming front porch and then step inside the soaring two-story entrance foyer and fall in love with the open floor plan. The formal living room flows into the spacious dining room just off the eat-in kitchen that features stained cabinets, granite counters, some stainless steel appliances, a kitchen island with a breakfast bar, and the cutest breakfast nook with a built-in bench for extra seating and storage. The kitchen opens to the huge family room with a vaulted ceiling, custom built-in bookcases, and a cozy stacked stone fireplace. There's also a half bath and a bright and cheery room that could be utilized as a guest bedroom, office, or homeschool room. Retreat upstairs to the oversized master suite with a gorgeous tray ceiling, his/her closets and a separate sitting room that would make the perfect nursery or a quiet home office. The spa-like master bath boasts vaulted ceilings, his and her vanities, an additional closet, a separate shower, and a whirlpool tub. A conveniently located laundry room and three spacious secondary bedrooms, one with a private bath and the others with a shared Jack & Jill bath, complete the upstairs. The beautifully finished terrace level includes a home theater with a riser and built-in bunk beds, a wet bar and game room, a billiards room, a bonus kids' nook, a storage closet, a gorgeous full bathroom with an oversized shower, and an adjacent, unfinished room that would make a great workout area. The beauty continues outside with custom hardscaping and beautiful landscaping. Roast marshmallows around the firepit, relax under the covered patio, enjoy the peaceful sound of horses at neighboring Lioncrest Farm, grill out on the extended deck, or watch a football game snuggled up next to the fireplace in the gorgeous, screened porch while the kids play in the level, terraced, fenced back yard that includes a swing set and tether ball. Accessible from the backyard is a huge, enclosed storage area and workshop tucked under the screened porch. Take advantage of Woodmont's resort-like amenities that include a golf course, 10 lighted tennis courts, competition pool, waterslide, workout facilities, clubhouse, and restaurant. Conveniently located near great schools, shopping, restaurants, a hospital, and parks, this gorgeous, move-in ready home won't last long!
Location
State GA
County Cherokee
Rooms
Basement Finished Bath, Daylight, Interior Entry, Exterior Entry, Finished, Full
Dining Room Seats 12+, Separate Room
Interior
Interior Features Bookcases, Tray Ceiling(s), Vaulted Ceiling(s), High Ceilings, Double Vanity, Entrance Foyer, Rear Stairs, Separate Shower, Tile Bath, Walk-In Closet(s), Wet Bar
Heating Natural Gas, Forced Air, Zoned
Cooling Electric, Ceiling Fan(s)
Flooring Hardwood, Carpet
Fireplaces Number 2
Fireplaces Type Family Room, Outside, Factory Built, Gas Starter
Fireplace Yes
Appliance Gas Water Heater, Cooktop, Dishwasher, Disposal, Microwave, Oven, Refrigerator, Stainless Steel Appliance(s)
Laundry Laundry Closet, In Hall, Upper Level
Exterior
Exterior Feature Sprinkler System
Parking Features Attached, Garage Door Opener, Garage, Kitchen Level, Side/Rear Entrance
Garage Spaces 2.0
Fence Fenced, Back Yard, Other
Community Features Clubhouse, Golf, Fitness Center, Playground, Pool, Sidewalks, Street Lights, Tennis Court(s)
Utilities Available Underground Utilities, Cable Available, Sewer Connected, Electricity Available, High Speed Internet, Natural Gas Available, Phone Available, Water Available
View Y/N No
Roof Type Composition
Total Parking Spaces 2
Garage Yes
Private Pool No
Building
Lot Description Level, Private, Sloped
Faces Take I-575N to exit 19 for GA-20 toward Cumming. Keep right at the fork to continue on Exit 19A. Turn right onto GA-20. Turn right onto Beavers Rd. Turn left onto E Cherokee Dr. At the traffic circle, take the 1st exit onto Gaddis Rd. Turn right onto Ravenwood Way. Home will be on the left.
Sewer Public Sewer
Water Public
Structure Type Concrete,Brick
New Construction No
Schools
Elementary Schools Macedonia
Middle Schools Creekland
High Schools Creekview
Others
HOA Fee Include Swimming,Tennis
Tax ID 03N12B 015
Security Features Security System,Carbon Monoxide Detector(s),Smoke Detector(s)
Special Listing Condition Resale
Read Less Info
Want to know what your home might be worth? Contact us for a FREE valuation!

Our team is ready to help you sell your home for the highest possible price ASAP

© 2025 Georgia Multiple Listing Service. All Rights Reserved.



