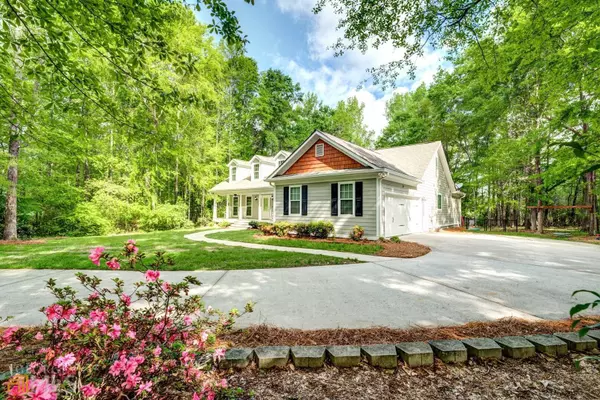Bought with Non-Mls Salesperson • Non-Mls Company
For more information regarding the value of a property, please contact us for a free consultation.
Key Details
Sold Price $470,000
Property Type Single Family Home
Sub Type Single Family Residence
Listing Status Sold
Purchase Type For Sale
Square Footage 2,886 sqft
Price per Sqft $162
MLS Listing ID 20034810
Sold Date 05/25/22
Style Ranch
Bedrooms 4
Full Baths 3
Construction Status Resale
HOA Y/N No
Year Built 2006
Annual Tax Amount $2,453
Tax Year 2021
Lot Size 2.030 Acres
Property Description
This is the one! Drive down the long driveway to find this lovely home tucked away in a wonderful, peaceful quiet location. There is plenty room for the family here with an additional 1000 sq. feet finished upstairs! There you'll find a 4th bedroom w/walk in closet and bath, family room/rec room and kitchenette! Main level features hardwood floors throughout. Beautiful granite countertops and stainless appliances in kitchen with breakfast area open to spacious family room w/ stack stone fireplace. Spacious bedrooms! Master features walk in closet, Beautiful updated bath with granite countertops, fabulous tiled shower and whirlpool tub! Outdoors there is plenty of room to enjoy! Great deck outback for grilling. Gather around the firepit or just sit and enjoy nature from the fabulous front porch. Very spacious walk under crawl space! Great for storage. This is a wonderful home conveniently located for all your needs yet providing peaceful privacy you love. (Please note sq footage on tax record not correct.)
Location
State GA
County Newton
Rooms
Basement Crawl Space
Main Level Bedrooms 3
Interior
Interior Features Tray Ceiling(s), High Ceilings, Double Vanity, Separate Shower, Walk-In Closet(s), Master On Main Level, Split Bedroom Plan
Heating Electric, Central, Heat Pump
Cooling Ceiling Fan(s), Central Air
Flooring Hardwood, Tile, Carpet
Fireplaces Number 1
Fireplaces Type Factory Built, Gas Starter
Exterior
Garage Attached, Garage, RV/Boat Parking, Side/Rear Entrance
Garage Spaces 2.0
Fence Back Yard
Community Features None
Utilities Available Cable Available, Electricity Available, Water Available
Roof Type Composition
Building
Story Two
Sewer Septic Tank
Level or Stories Two
Construction Status Resale
Schools
Elementary Schools East Newton
Middle Schools Cousins
High Schools Eastside
Others
Acceptable Financing Cash, Conventional, FHA, VA Loan
Listing Terms Cash, Conventional, FHA, VA Loan
Read Less Info
Want to know what your home might be worth? Contact us for a FREE valuation!

Our team is ready to help you sell your home for the highest possible price ASAP

© 2024 Georgia Multiple Listing Service. All Rights Reserved.
GET MORE INFORMATION





