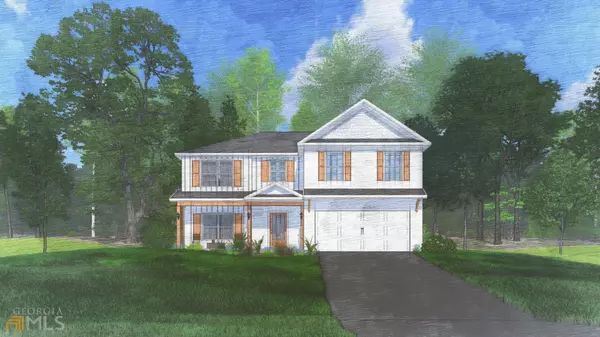For more information regarding the value of a property, please contact us for a free consultation.
Key Details
Sold Price $459,900
Property Type Single Family Home
Sub Type Single Family Residence
Listing Status Sold
Purchase Type For Sale
Square Footage 2,874 sqft
Price per Sqft $160
Subdivision Parkside Estates
MLS Listing ID 20023409
Sold Date 05/31/22
Style Craftsman
Bedrooms 5
Full Baths 3
HOA Fees $300
HOA Y/N Yes
Originating Board Georgia MLS 2
Year Built 2022
Annual Tax Amount $1
Tax Year 2020
Lot Size 18.000 Acres
Acres 18.0
Lot Dimensions 18
Property Description
Prime Sharpsburg location!! The Cannaberra B Home Plan by Hughston Homes at Parkside Estates! GUEST SUITE ON MAIN w/ full bath. WALK-OUT BASEMENT! Spacious Great Room offering wood burning fireplace that's open to the gorgeous Kitchen w/ HUGE island, corner walk-in pantry, stainless steel appliances to include a freestanding GAS range, and ample cabinetry. Convenient Owner's Entry w/ built-in shoe, coat, and hat cubbies. Formal Dining Room with designer coffered ceilings and wainscoting. Retreat upstairs to the Luxurious Owner's Suite offering sitting area, oversized walk-in closet, double vanity, tiled shower with bench, and separate garden tub. Tiled Laundry is located upstairs for convenience. Three additional bedrooms and full hall bathroom. Intelligent Home Technology - Qolsys IQ 2 Panel, Front Entry Lighting, Touchless Video Doorbell, Genie Aladdin Garage Door Opener. 5” Engineered Hardwoods throughout Main. Double Side Entry Garage. Luxury Lighting Package. Hughston Homes Signature Game Day Porch w/ ceiling fan and wood burning fireplace, pre-wired for your TV- perfect for entertainment! Virtual Tour Available Upon Request.
Location
State GA
County Coweta
Rooms
Basement Bath/Stubbed, Interior Entry, Exterior Entry, Partial
Dining Room Separate Room
Interior
Interior Features Vaulted Ceiling(s), High Ceilings, Double Vanity, Soaking Tub, Other, Separate Shower, Tile Bath, Walk-In Closet(s), In-Law Floorplan
Heating Electric, Central, Heat Pump
Cooling Electric, Central Air, Heat Pump
Flooring Hardwood, Tile, Carpet
Fireplaces Number 2
Fireplaces Type Family Room, Outside
Fireplace Yes
Appliance Tankless Water Heater, Dishwasher, Microwave, Oven/Range (Combo), Stainless Steel Appliance(s)
Laundry Laundry Closet, In Hall, Upper Level
Exterior
Parking Features Attached, Garage
Garage Spaces 2.0
Community Features Street Lights
Utilities Available Underground Utilities, Cable Available
View Y/N No
Roof Type Other
Total Parking Spaces 2
Garage Yes
Private Pool No
Building
Lot Description Private
Faces From Lower Fayetteville Rd to Parks Rd, Turn RIght into Parkside Estates/Pacific Ave. Continue Straight through traffic circle.
Foundation Slab
Sewer Public Sewer
Water Public
Structure Type Concrete,Stone
New Construction Yes
Schools
Elementary Schools Moreland
Middle Schools East Coweta
High Schools East Coweta
Others
HOA Fee Include Other
Security Features Security System,Carbon Monoxide Detector(s),Smoke Detector(s)
Acceptable Financing Cash, Conventional, FHA, VA Loan
Listing Terms Cash, Conventional, FHA, VA Loan
Special Listing Condition Under Construction
Read Less Info
Want to know what your home might be worth? Contact us for a FREE valuation!

Our team is ready to help you sell your home for the highest possible price ASAP

© 2025 Georgia Multiple Listing Service. All Rights Reserved.

