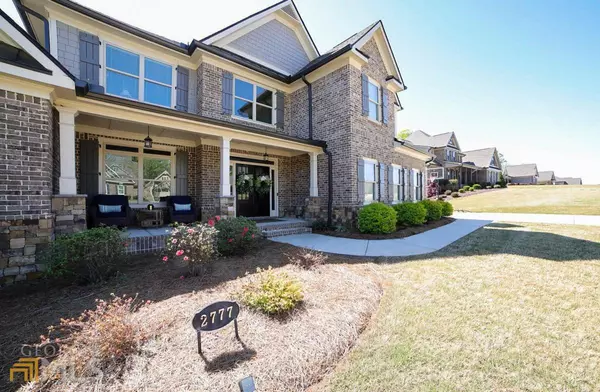Bought with Holly Purcell • Ansley RE|Christie's Int'l RE
For more information regarding the value of a property, please contact us for a free consultation.
Key Details
Sold Price $875,000
Property Type Single Family Home
Sub Type Single Family Residence
Listing Status Sold
Purchase Type For Sale
Square Footage 3,248 sqft
Price per Sqft $269
Subdivision Dove Creek
MLS Listing ID 10040805
Sold Date 06/08/22
Style Traditional
Bedrooms 4
Full Baths 3
Half Baths 1
Construction Status Resale
HOA Fees $612
HOA Y/N Yes
Year Built 2018
Tax Year 2021
Lot Size 1.830 Acres
Property Description
Stately living in Oconee County's premier Highland Park neighborhood. Presenting an exquisite, masterfully crafted home, this elegant abode exudes luxurious detailing, superior appointments and effortless southern charm one can't help but appreciate. Upgraded to the max, this statement home presents an expansive open concept appointed with formal flare that provides ample, designated spaces to ensure comfortable, everyday living at its very best. Upon arrival, you are immediately taken aback by the brick facade graced with a grand rocking chair front porch, 3-car garage and professional landscaping setting the stage for what this compelling home is all about. Welcomed through the double front doors, you are graciously received by the 2-story foyer flanked by the formal dining room. Immediately the notable enhancements become apparent with the extensive trim package including wainscoting, multi-height and coffered ceilings, designer light fixtures, engineered wood floors, custom built-ins and picturesque windows at every turn flooding the rooms with natural light. Quite striking, the 2-story great room lures you in as it commands the rear of the home. An entertainers dream, this vast living area is accented by a hand-crafted, pieced-stone fireplace accented by custom built-in cabinets for display and media storage. Due to it's well-planned placement, the home chef will never be too far from overseeing their guest. With no expense spared, the glamorous kitchen is truly magazine ready. Airy and bright, this sparkling, gourmet kitchen provides striking upgrades such as the granite countertops that extend to the island with bar seating, an abundance of custom white cabinets accompanied by under-cabinetry lighting, vent hood, exposed apron farm sink, glistening subway tile backsplash, professional grade appliances, pot-filler above the gas stove top, walk-in pantrytrust you won't be disappointed. An oversized casual dining area separates the kitchen and the great room, and even offers enough space to be utilized as a keeping room if you desire. Keeping with the tradition of entertaining, your guest can visit the coffee bar for a refreshing drink or cocktail before they meander to the oversized covered deck for some relaxing fun. In its desirable location, the opulent owner's suite is perfectly tucked away on the main floor. A true private getaway, this spacious retreat hosts plush carpet flooring, plenty of room for large furniture, as well as a sitting area, and a lavish full bath. Spa-inspired, the ensuite full bath boasts separate granite-topped vanities including a sitting area, a tile accented shower featuring bench seating, an extra-deep soaking tub for pure relaxation, and a custom-made closetthe details are endless. Travel up the oak hardwood stairs with wrought iron balusters to arrive at the open landing appointed with lofty views of the great room and foyer. The upper level is home to 3 spacious bedroom suites, each offering large closets and private, ensuite access to one of the perfectly detailed full baths. If you are looking for room to expand or have always dreamed of the perfect basement, this home's daylight terrace level is ready and waiting. Studded and stubbed, this blank canvas is all set for your customizations and finishing touch. All of these exceptional features are perfectly enveloped on an expansive 1.83 acre lot accented with a lush buffer of greenspace, lined by a babbling creek creating that extra privacy and quiet contentment you may be looking for. To enjoy this serene setting, take a moment to relax on one of the double tiered decks providing ample outdoor living. This fantastic package can be found in the highly-sought-after N. Oconee School District and also provides convenience to Hwy. 78, Hog Mountain Rd/Hwy 53 and is even 6 minutes from Stripling's General Store. Welcome home to Highland Park.
Location
State GA
County Oconee
Rooms
Basement Bath/Stubbed, Concrete, Daylight, Interior Entry, Exterior Entry, Full
Main Level Bedrooms 1
Interior
Interior Features Bookcases, Tray Ceiling(s), Vaulted Ceiling(s), High Ceilings, Double Vanity, Two Story Foyer, Soaking Tub, Separate Shower, Tile Bath, Walk-In Closet(s), Master On Main Level, Split Bedroom Plan
Heating Electric, Central
Cooling Electric, Ceiling Fan(s), Central Air, Dual
Flooring Hardwood, Tile, Carpet, Vinyl
Fireplaces Number 1
Fireplaces Type Family Room
Exterior
Exterior Feature Sprinkler System
Parking Features Attached, Garage Door Opener, Detached, Garage, Kitchen Level, Parking Pad, Side/Rear Entrance, Storage, Guest, Off Street
Garage Spaces 5.0
Community Features Sidewalks
Utilities Available Underground Utilities, Cable Available, Electricity Available, High Speed Internet, Natural Gas Available, Phone Available, Water Available
Waterfront Description Creek
View Seasonal View
Roof Type Composition
Building
Story One and One Half
Foundation Slab
Sewer Septic Tank
Level or Stories One and One Half
Structure Type Sprinkler System
Construction Status Resale
Schools
Elementary Schools Dove Creek
Middle Schools Malcom Bridge
High Schools North Oconee
Others
Financing Conventional
Read Less Info
Want to know what your home might be worth? Contact us for a FREE valuation!

Our team is ready to help you sell your home for the highest possible price ASAP

© 2024 Georgia Multiple Listing Service. All Rights Reserved.




