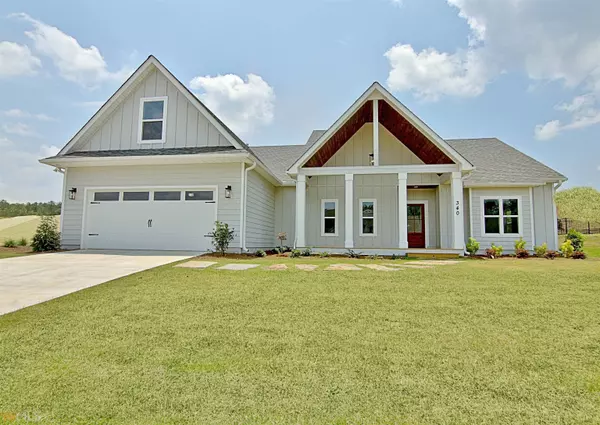Bought with Brooke Emory • Brick and Branch Real Estate
For more information regarding the value of a property, please contact us for a free consultation.
Key Details
Sold Price $559,300
Property Type Single Family Home
Sub Type Single Family Residence
Listing Status Sold
Purchase Type For Sale
Square Footage 2,423 sqft
Price per Sqft $230
Subdivision Keg Creek Landing
MLS Listing ID 20043296
Sold Date 06/29/22
Style Ranch
Bedrooms 3
Full Baths 3
Construction Status New Construction
HOA Fees $500
HOA Y/N Yes
Year Built 2022
Annual Tax Amount $900
Tax Year 2021
Lot Size 0.310 Acres
Property Description
Last opportunity in Phase One for a Dague Communities home on a slab! This farmhouse flare RANCH, with a BONUS/BATH up, sits on Lot 118 in Keg Creek Landing, a new community near downtown Senoia. Captivating Front Porch reveals a Vaulted Ceiling with Stained Tongue and Groove. Inviting Foyer opens to Dining Room adorned with Wainscoting and spacious Great Room boasting Wood Beams and a Gas Start FP with Shiplap, Cedar Mantle and Raised Brick Hearth. Primary Suite on Main features a low profile Coffered Ceiling and Dual Walk-in Closets with Custom Wood Shelving. Luxurious Bath is graced with Dual Vanities, Shiplap surround Soaking Tub, separate Tiled Shower with Frameless Glass Door and private water closet. Kitchen boasts Soft-close Shaker Cabinetry, Custom Island, Custom Vent Hood, Quartz Countertops, Tiled Backsplash, Under Cabinet Lighting, Stainless Steel Appliance package and Walk-in Pantry. Breakfast area with B&B accent wall overlooks backyard and opens to Rear Porch with Vaulted T&G Ceilings. Two Secondary Bedrooms on Main Level share Hallway Bath. Upper level features a light-filled Bonus Room and Full Bath. *Large Laundry Room conveniently located off garage *Custom Mud Bench *Site-finished HWs *Custom Trim Package *Designer Lighting Package *Professionally Landscaped Yard *Irrigation *Spray Foam Insulation *Two Car Garage - Trimmed and Painted - with two storage closets *Keg Creek offers Sidewalks, Street Lights and Golf Cart Access. Pavilion, Pool and Pickleball Court coming 2022!
Location
State GA
County Coweta
Rooms
Basement None
Main Level Bedrooms 3
Interior
Interior Features Double Vanity, Beamed Ceilings, Soaking Tub, Separate Shower, Tile Bath, Walk-In Closet(s), Master On Main Level, Split Bedroom Plan
Heating Natural Gas, Central, Forced Air
Cooling Electric, Ceiling Fan(s), Central Air
Flooring Tile, Carpet, Vinyl
Fireplaces Number 1
Fireplaces Type Family Room, Factory Built, Gas Starter, Gas Log
Exterior
Exterior Feature Sprinkler System
Parking Features Attached, Garage Door Opener, Garage, Kitchen Level
Community Features Pool, Sidewalks, Street Lights
Utilities Available Underground Utilities, Cable Available, Sewer Connected, Electricity Available, High Speed Internet, Natural Gas Available, Phone Available
Roof Type Composition
Building
Story One and One Half
Foundation Slab
Sewer Public Sewer
Level or Stories One and One Half
Structure Type Sprinkler System
Construction Status New Construction
Schools
Elementary Schools Eastside
Middle Schools East Coweta
High Schools East Coweta
Others
Financing Other
Read Less Info
Want to know what your home might be worth? Contact us for a FREE valuation!

Our team is ready to help you sell your home for the highest possible price ASAP

© 2024 Georgia Multiple Listing Service. All Rights Reserved.




